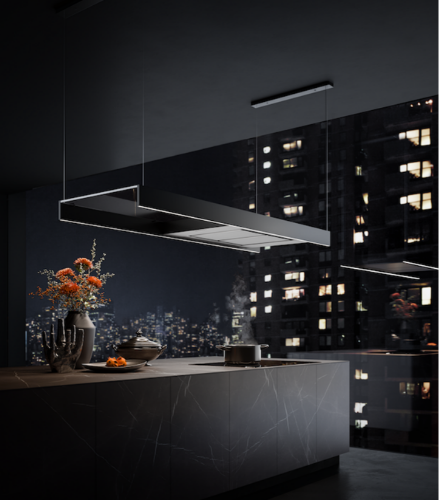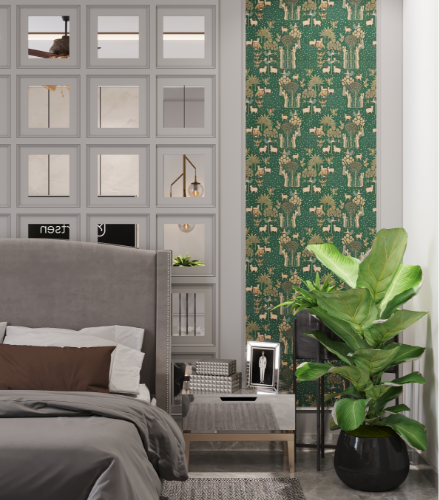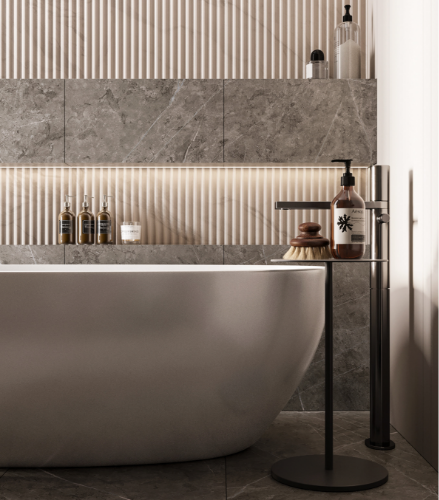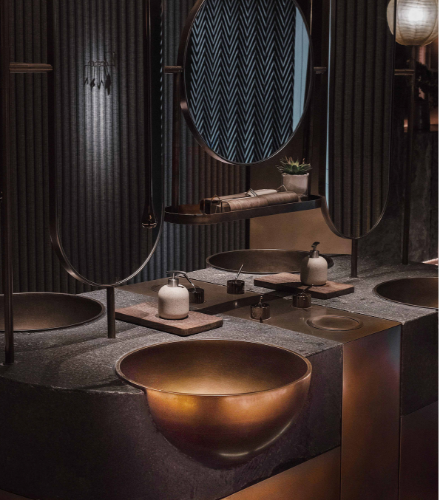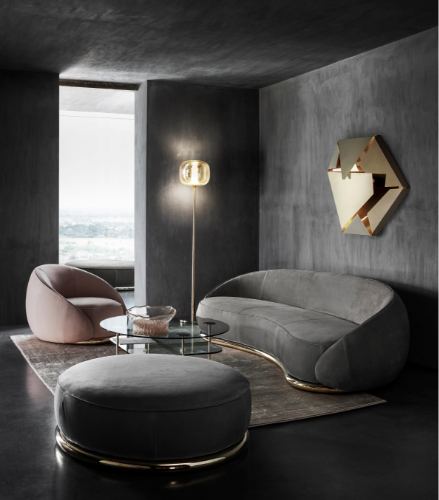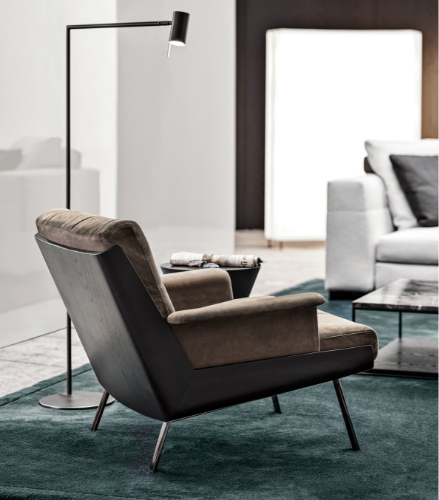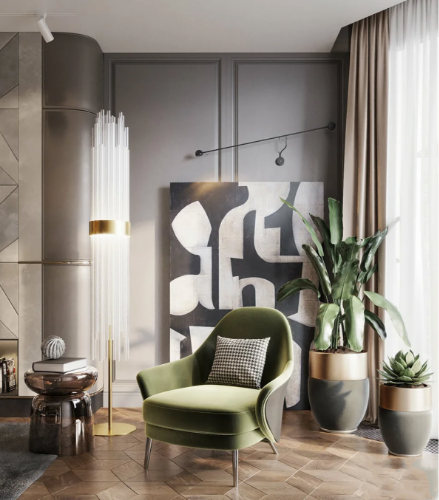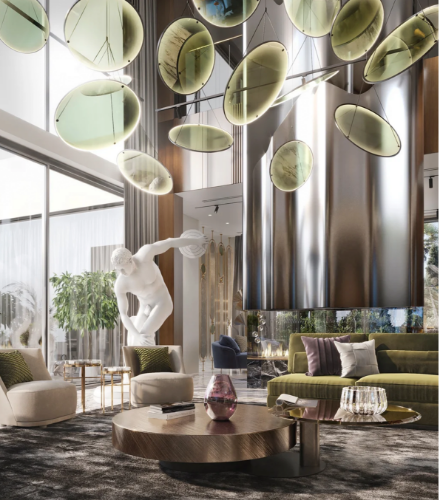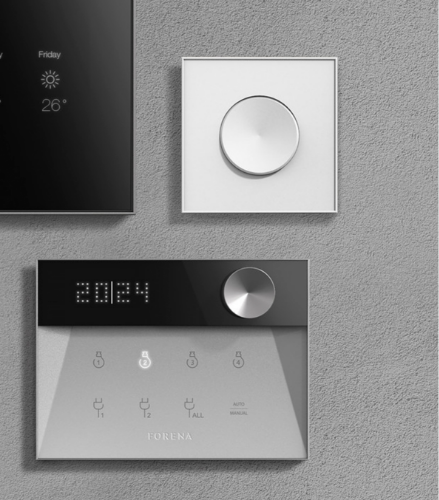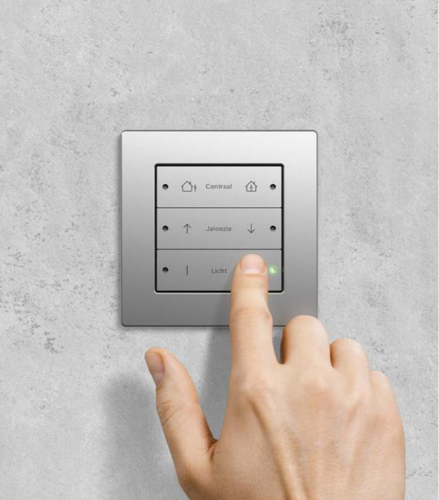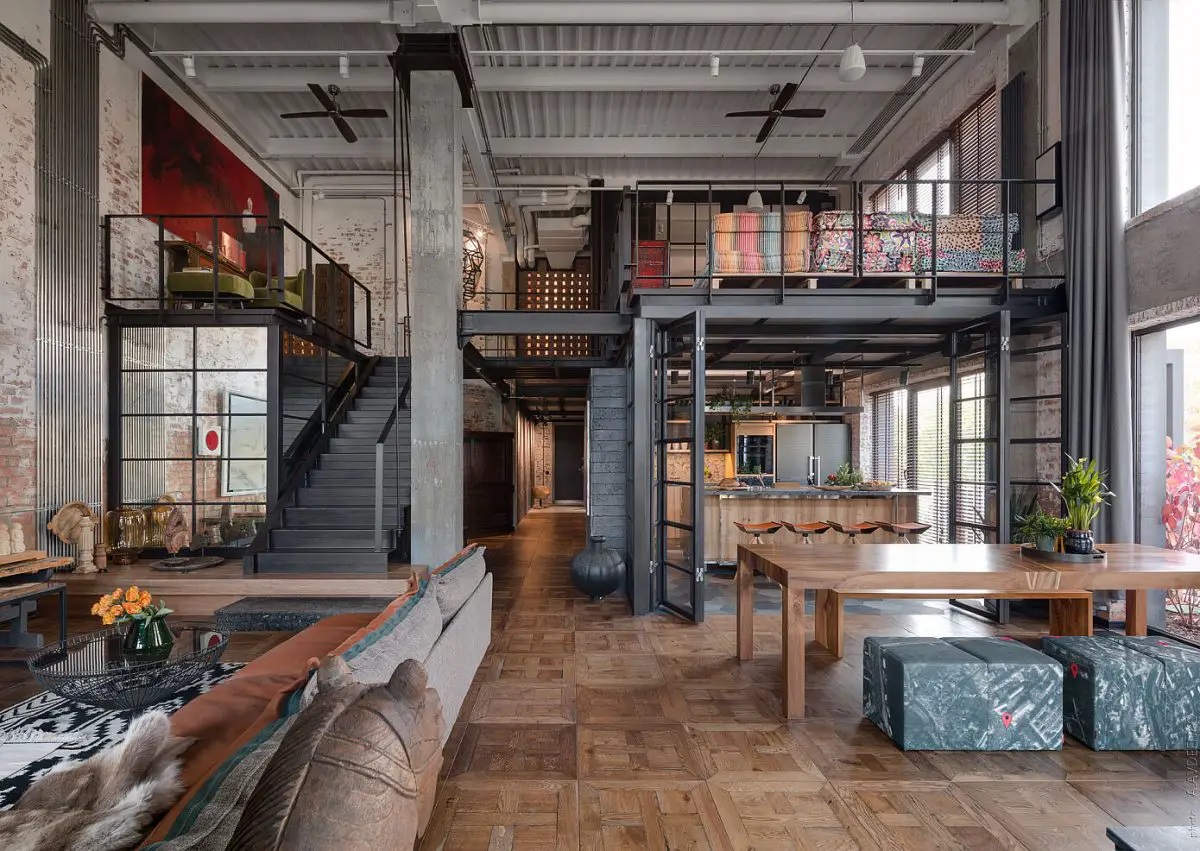Do you have a small apartment? Are you struggling to find space in your home? If these questions keep you up at night, this is your lucky day! This blog will introduce you to the concept of a loft and its features and benefits. But more importantly, find out if it is right for your home.
What Is A Loft?
It is simply an elevated area in a room that overlooks the space below, creating a sense of visual connection between the two areas. These are often connected to the room below via stairs and used in various ways. While some people use this space to store their belongings, others turn the same into bedrooms, living areas, or others.
However, lofts held a completely different meaning in the 19th and early 20th centuries. The thing is, during this period, the Industrial Revolution was at its peak, which gave birth to the need for large-scale industrial buildings with high ceilings, large open floor plans, metal beams, exposed brick walls, large windows, and a mezzanine (which is commonly known as a loft, today). However, by the end of the Industrial Revolution, these buildings were abandoned because of market shifts, changes in the manufacturing process, and relocation of industries. As they say, when one door closes, another opens – these buildings attracted the interest of artists and bohemian communities. And as these creative people moved into these buildings, they started decorating and modifying the interiors of the buildings, turning them into homes called lofts. From this point on, the concept of loft living started catching speed. And soon, everyone and their grandmas wanted a loft.
Also Read: How To Design A Room Like An Expert Designer
Benefits of Having a Loft in Your Home
1. Increased Living Space
Living in an apartment can limit the amount of space you can have in the home. It solves this issue by giving you access to additional space in the same room. Some quick-witted designers have concocted ingenious designs to accommodate more space in a small room.
2. Versatility
Whether you are trying to make space for a new gaming room or an additional bedroom, It can serve as whatever your heart desires. It completely depends upon your needs and requirements – some people use the additional space as a walk-in closet.
3. Open And Airy Atmosphere
The high ceiling and open layout needed for a loft naturally accommodate an open and airy vibe. It makes the space feel inviting and comforting, creating a sense of freedom and relaxation. Not to mention, it can make any room feel bigger than it actually is.
4. Natural Light
It will indirectly call for more large windows, resulting in a brighter and fresher room. And the benefits of natural light in a room are often underappreciated. Besides saving money on electricity bills, natural light makes a room feel better and improves your overall mood and health.
5. Architectural Appeal
It gives the space a modern and industrial look, much like the previously mentioned factories of the 19th and early 20th centuries. It’s because of the inherent design elements of a loft, including exposed brick walls, high ceilings and large windows.
6. Creative Expression
It offers a unique opportunity to the homeowner – it allows you to decorate the space according to your personal style and preferences. Making sure this part of the home is truly personalised and reflects your personality.
Also Read: 6 Balcony Design Ideas: So You Can Appreciate The Essence Of Monsoon In Style
Can Your Home Feature A Loft?
As much as one might want to add a loft to their home, unfortunately, that’s not possible. Your home needs to meet a handful of specific requirements. Here is a list of all the things you need to consider before adding a loft to your home.
1. Ceiling Height
Height is the most common issue people face while trying to add a loft in the home. Lofts require a certain level of ceiling height, so if your home doesn’t match this requirement, sadly, a loft is not for you.
2. Space Availability
Just the ceiling height is not enough! Your home should have enough space to accommodate a loft. So, you might want to re-evaluate your floor space and furniture layout before considering a loft.
3. Accessibility And Safety
Considering you have the space for a loft, the next thing to consider is how you are going to access the loft. Whether through stairs or ladders and is it safe?
4. Function & Design
Like planning the design for any other room, figure out what you want from the area. The best way to do that is by settling on the purpose of the area and designing it accordingly.
5. Cost & Budget
The final step before kicking off the construction is planning the costs associated with the project and allocating a budget, as things like this can get out of hand quickly.
Also Read: The Best Budget-Friendly Ideas To Refresh Any Space
Loft Design and Inspiration
Need some inspiration for your loft? Good news, we have plenty! Here are a handful of loft design ideas.
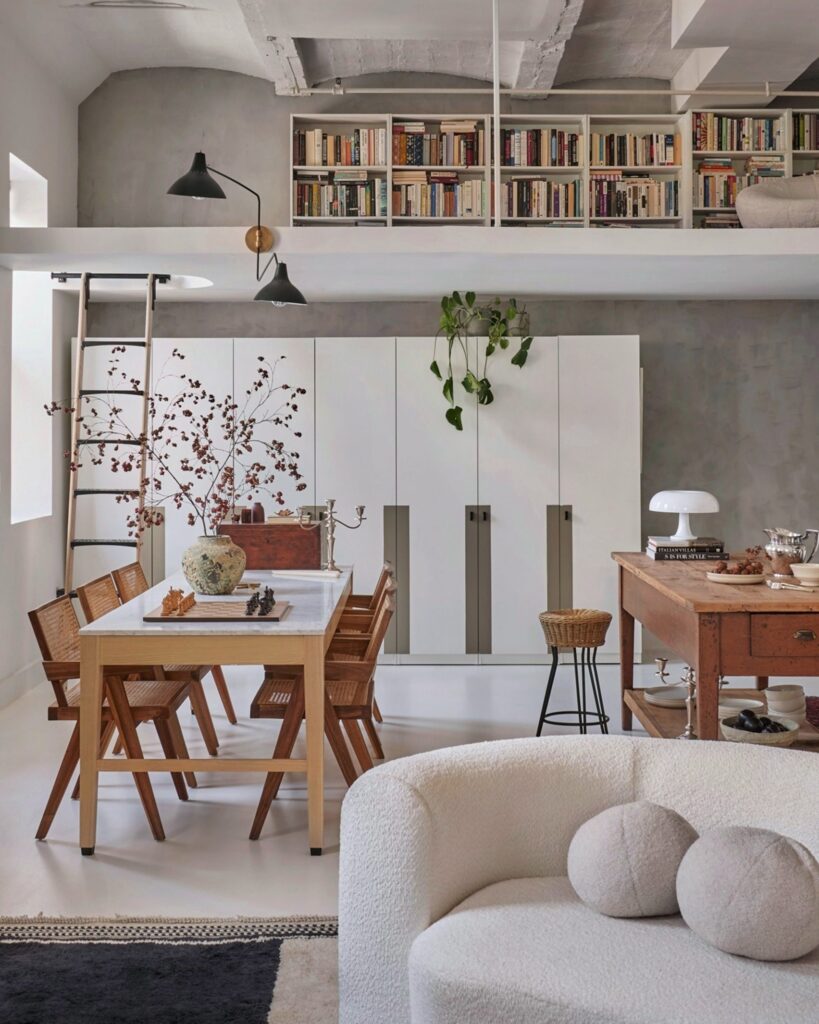
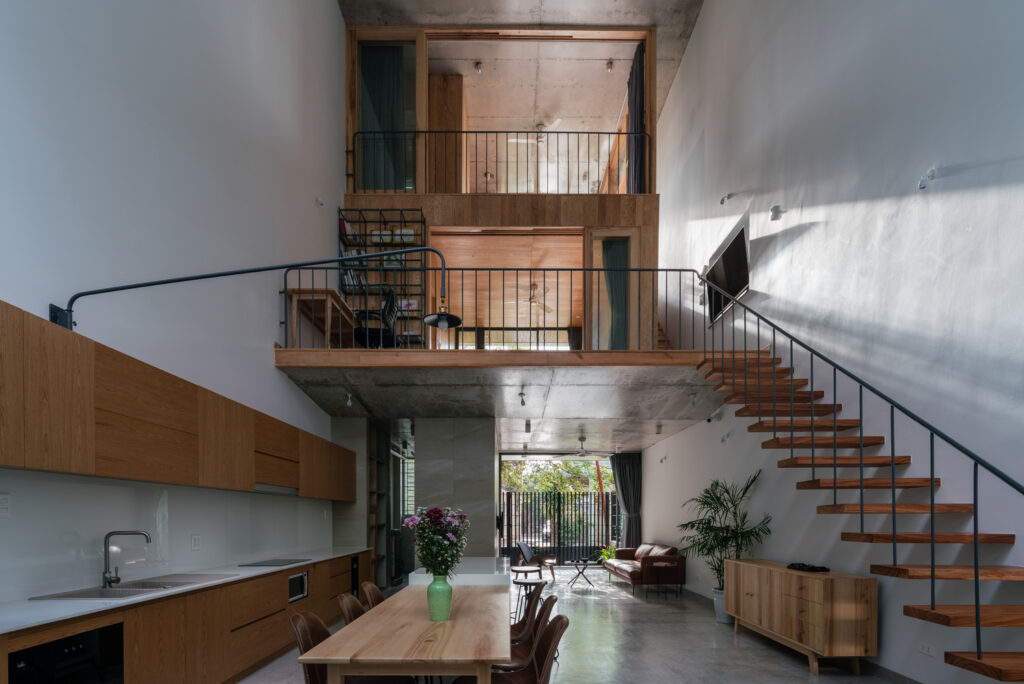
To summarise, lofts are elevated areas within a home, accessible through stairs or ladders. Hopefully, this blog gave you a better understanding of lofts and their benefits. More importantly, don’t forget about all the requirements before adding a loft to your home. Happy designing!

