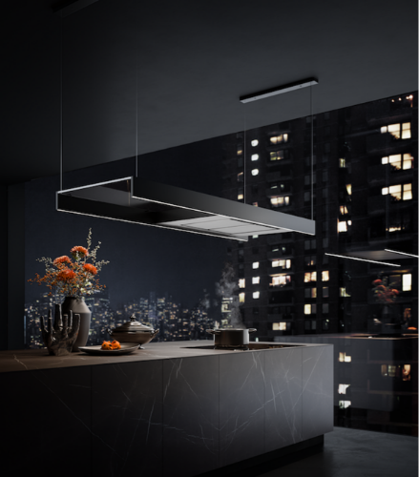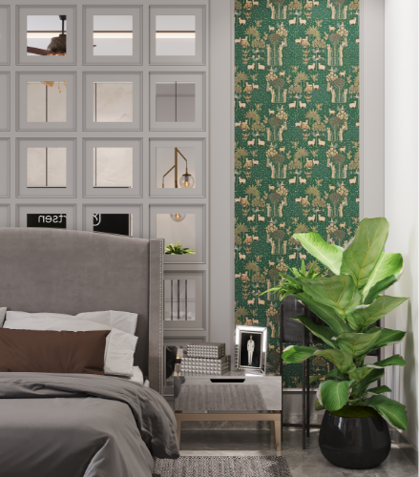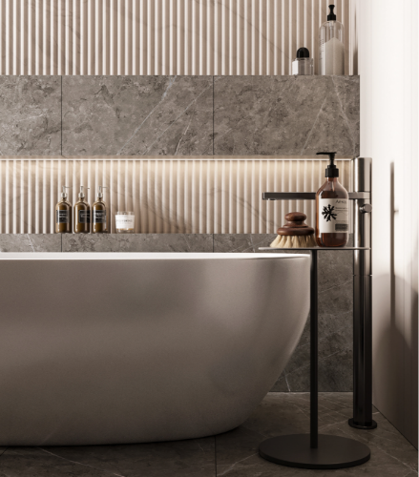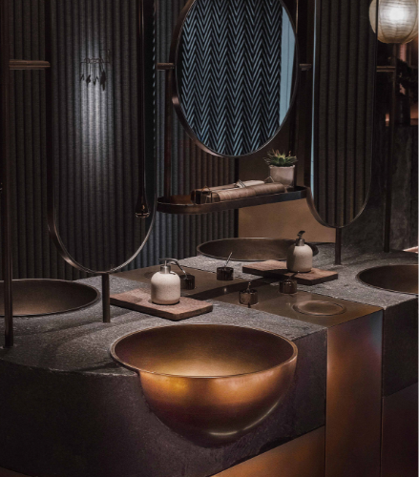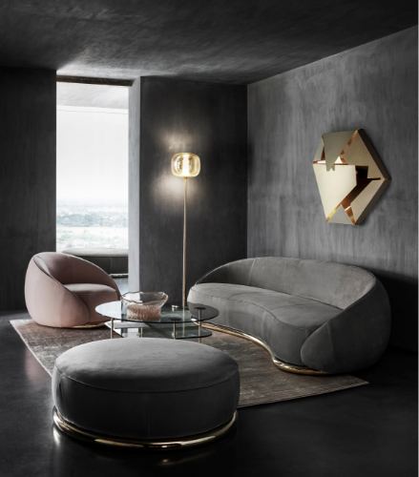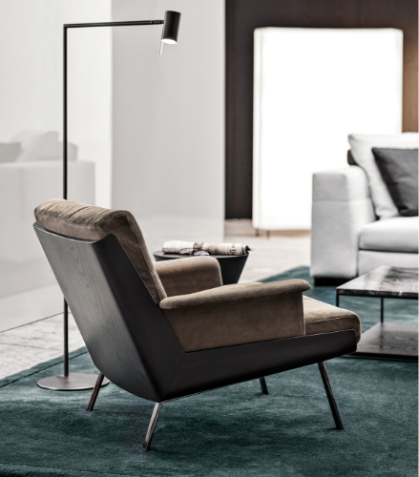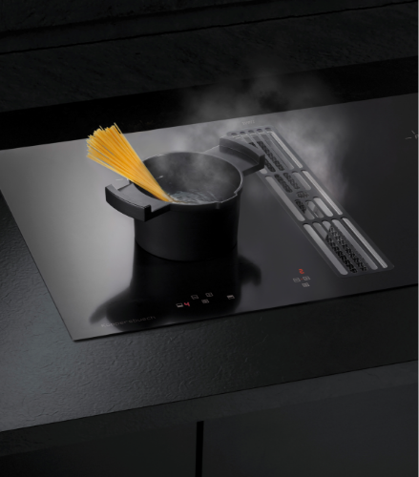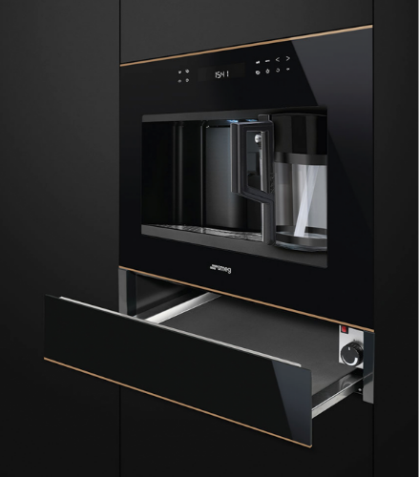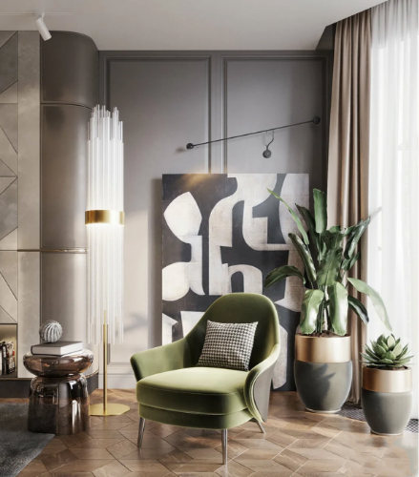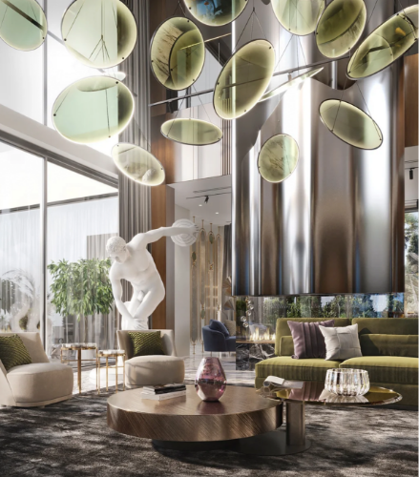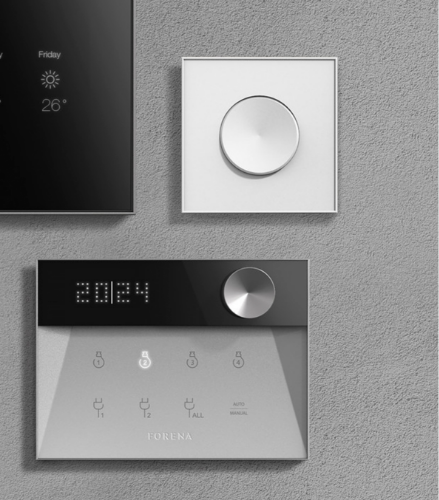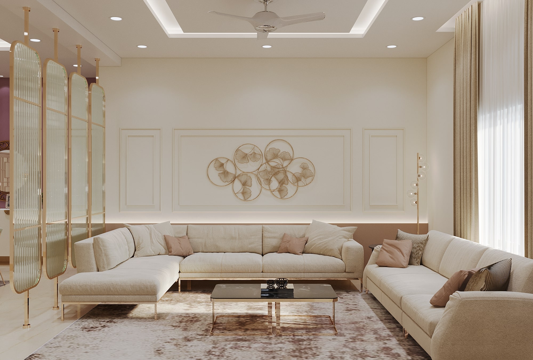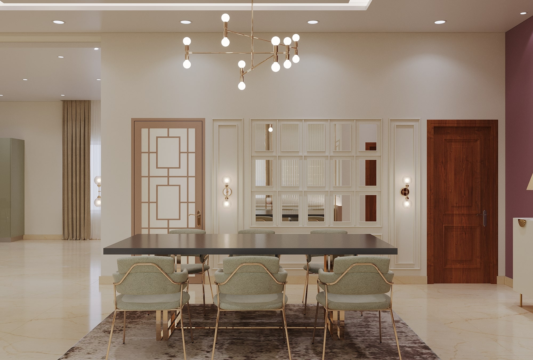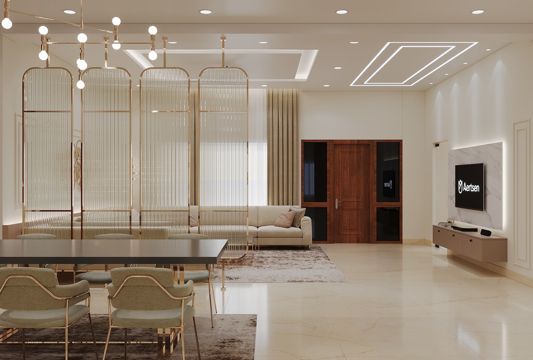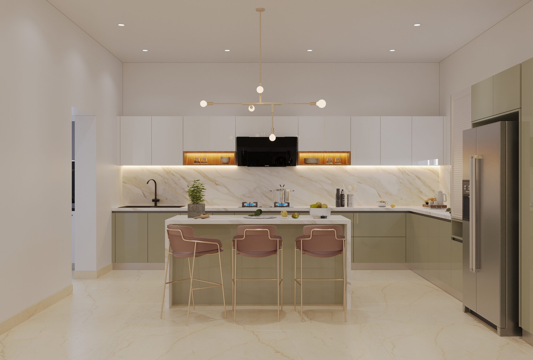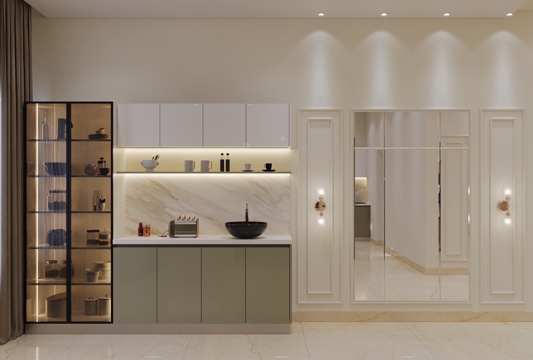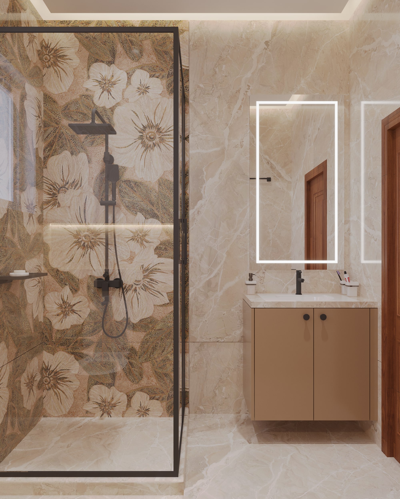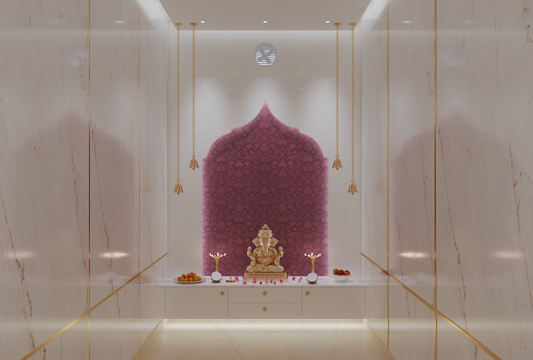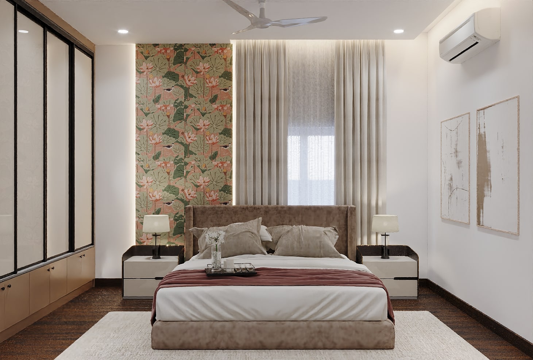Luxury Wrapped With Gold
Mrs. Preethi desired a home that could stand in for such luxury, so beaded walls, gold accents, and extravagant lighting can be seen permeating throughout the 2,700 sq. ft. home.
Most people would visit museums or ancient castles to experience the level of luxury that kings a hundred years ago were used to. However, Mrs. Preethi desired a home that could stand in for such luxury, so beaded walls, gold accents, and extravagant lighting can be seen permeating throughout the 2,700 sq. ft. home.
It’s hard to put together words to express the grandiosity of this home. It’s even harder not to lose yourself in the design. The living room itself is as mesmerising as a room can get, and how could it not be? The first thing you encounter after stepping into this room is a spacious, plush sofa set, above which a beautiful golden art piece is hung on bewitching beaded walls. But that’s not all. The television unit sits on a white marble panel that enhances the overall aesthetics.
To do any sort of justice to this beautiful room, the fluted glass partition cannot be overlooked. It’s divided into four sections, each attached to the ceiling and the floor via MS frames with PVD gold finish. Now that’s out of the way, the living room leads to the dining area, which is an extension of it, separated by the said partition.
As beautiful as the living room was, the dining area could tell a story of its own. Sitting between the fluted glass partition and an accent wall decorated with mirrors and beading. It still isn’t the highlight of the room; the wall on the right takes the cake. With an enigmatic console table and a round artsy mirror hung on the maroon-coloured wall attract your gaze every time you are in the area. To add a final touch, a new generation chandelier is hung over the dining table.
It’s hard to follow such a graceful design, but the designer managed to do it. For instance, the backdrop behind the idol is beautified with traditional texture paint, while the room is ornate with white marble walls, golden grooves and ceiling lights, all just come together to produce an elegant piece of work.
Moving on to the bedrooms, the design can only be described as something out of a 5-star hotel. Wooden floors, modular wardrobes, and cosy beds, everything you would expect from the most expensive hotels in the world.
Such is the story of this neoclassical home in Kompally, which will go down in history as one of the many great designs created by Aertsen over the years.
It’s hard to put together words to express the grandiosity of this home. It’s even harder not to lose yourself in the design. The living room itself is as mesmerising as a room can get, and how could it not be? The first thing you encounter after stepping into this room is a spacious, plush sofa set, above which a beautiful golden art piece is hung on bewitching beaded walls. But that’s not all. The television unit sits on a white marble panel that enhances the overall aesthetics.
To do any sort of justice to this beautiful room, the fluted glass partition cannot be overlooked. It’s divided into four sections, each attached to the ceiling and the floor via MS frames with PVD gold finish. Now that’s out of the way, the living room leads to the dining area, which is an extension of it, separated by the said partition.
As beautiful as the living room was, the dining area could tell a story of its own. Sitting between the fluted glass partition and an accent wall decorated with mirrors and beading. It still isn’t the highlight of the room; the wall on the right takes the cake. With an enigmatic console table and a round artsy mirror hung on the maroon-coloured wall attract your gaze every time you are in the area. To add a final touch, a new generation chandelier is hung over the dining table.
It’s hard to follow such a graceful design, but the designer managed to do it. For instance, the backdrop behind the idol is beautified with traditional texture paint, while the room is ornate with white marble walls, golden grooves and ceiling lights, all just come together to produce an elegant piece of work.
Moving on to the bedrooms, the design can only be described as something out of a 5-star hotel. Wooden floors, modular wardrobes, and cosy beds, everything you would expect from the most expensive hotels in the world.
Such is the story of this neoclassical home in Kompally, which will go down in history as one of the many great designs created by Aertsen over the years.
View Project
Gallery
Meet The
Team

Tanmayi Gonthukupudi
Designer

Shiva Prakash
Project Manager

Dhanadeep Kottur
3D Visualizer

