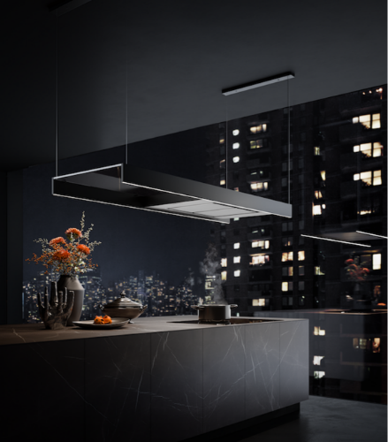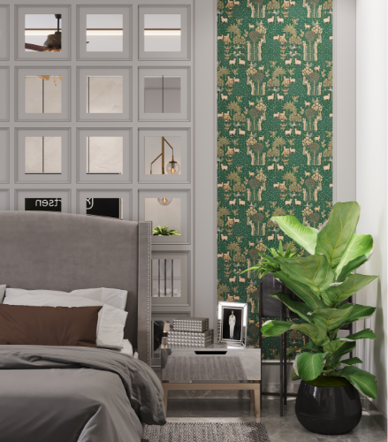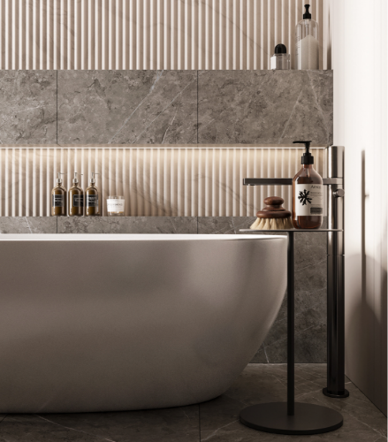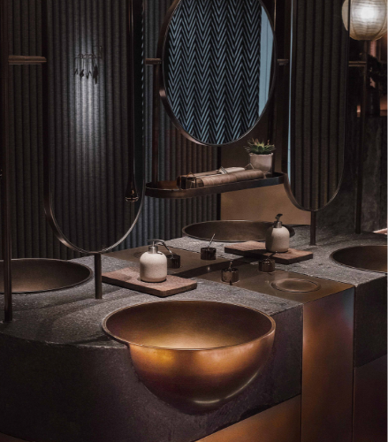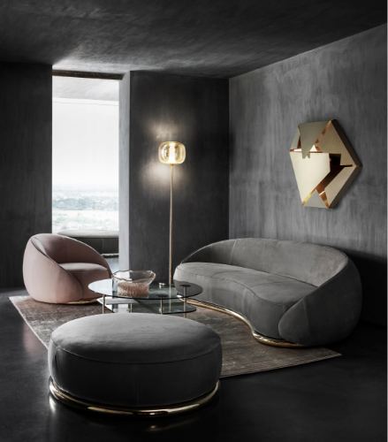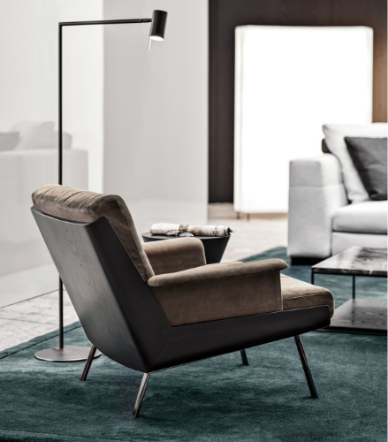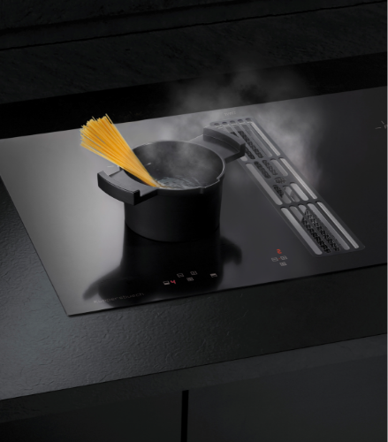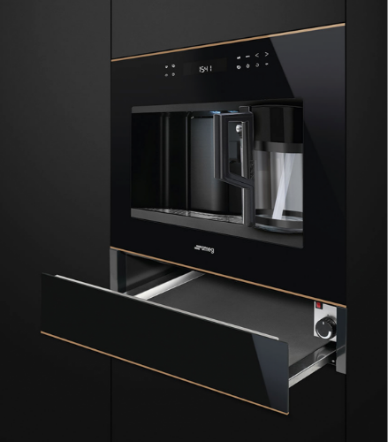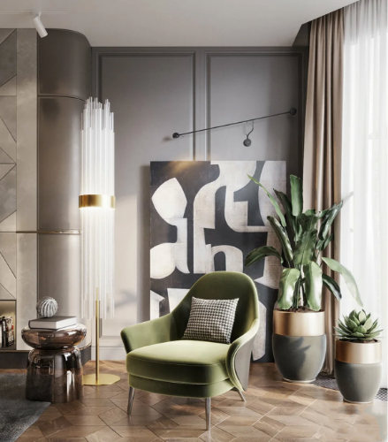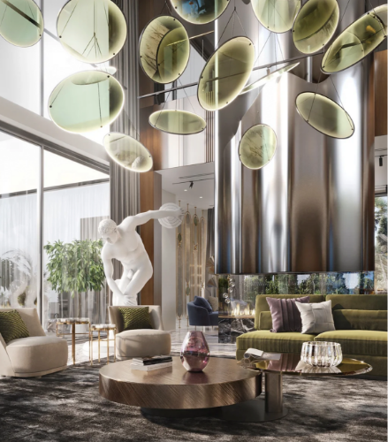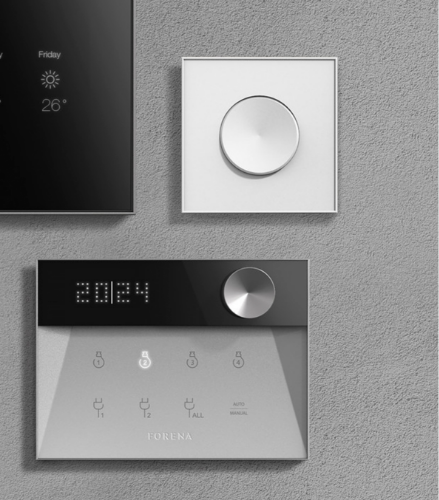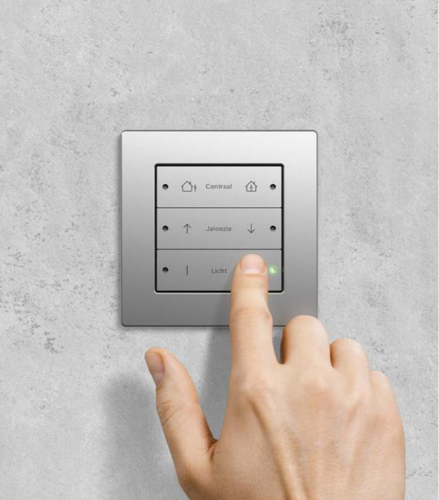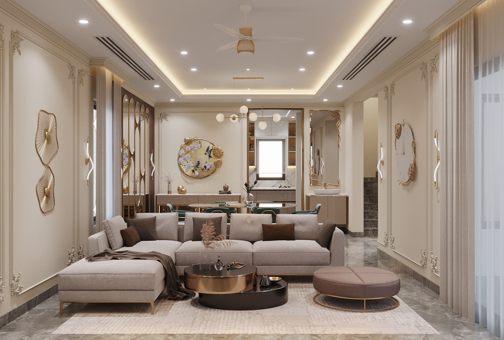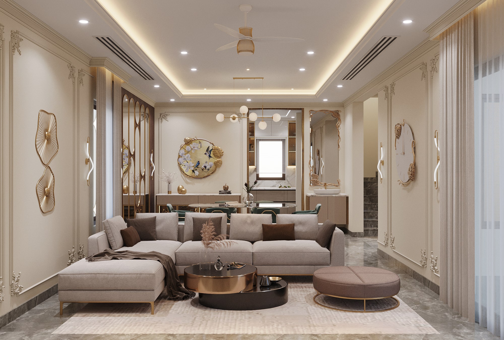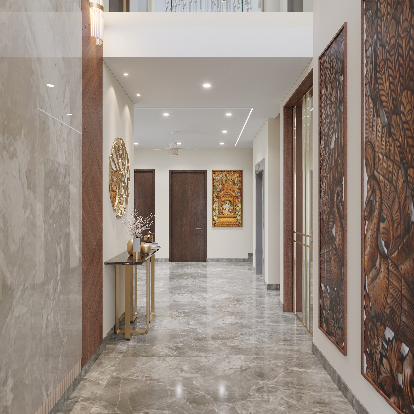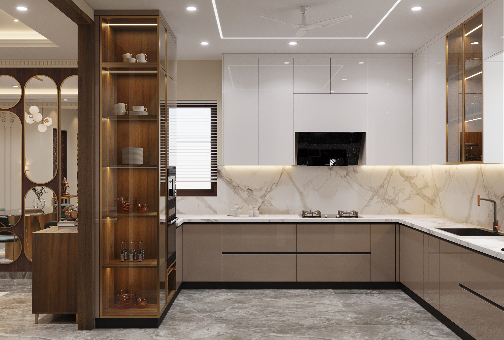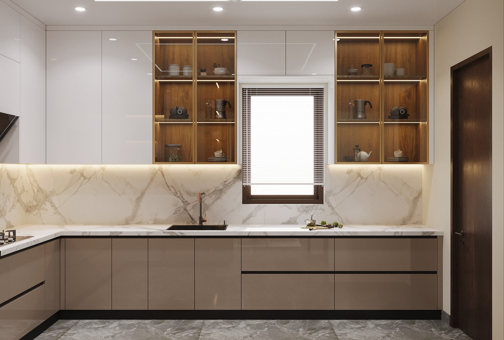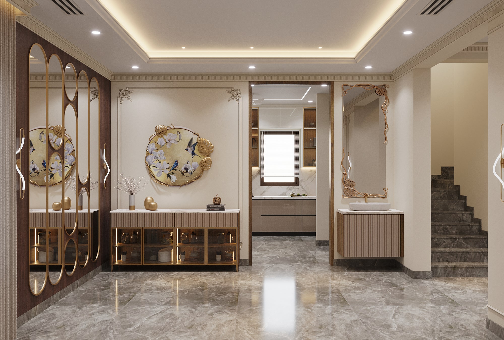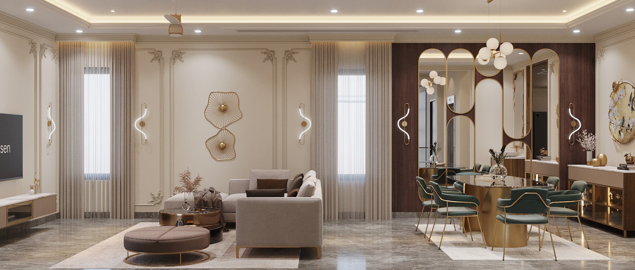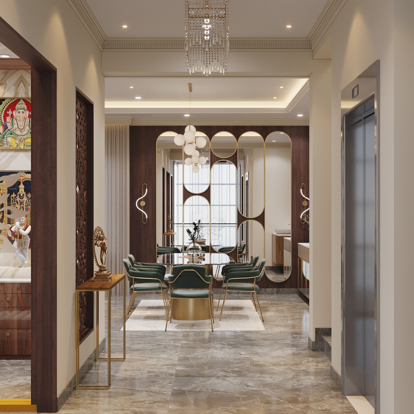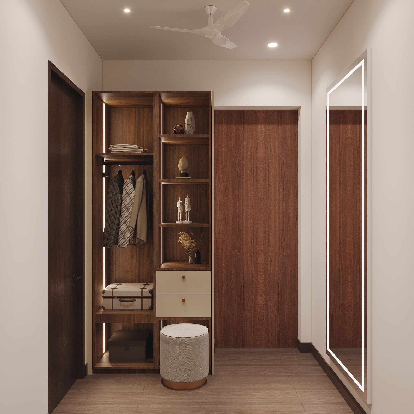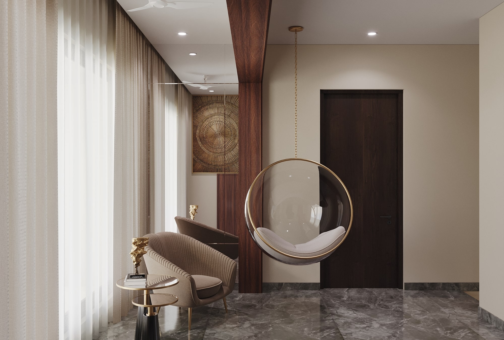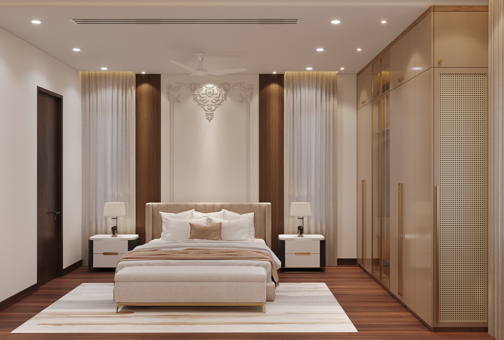A Cozy Artful Haven
A snug home adorned with soft, light green hues, minimalist furnishings, and a touch of timeless simplicity.
On a sunlit morning in the tranquil locale of Narsingi, Mr. Shiva and his family found themselves immersed in the vision of their dream home. Since acquiring their new G+2 residence in Narsingi, the interiors had yet to evoke the enchantment they sought. Welcome to the journey of the Shiva family as they set out to infuse their dream abode with the essence of their aspirations.
As you approach the entrance, the exterior reflects a harmonious blend of contemporary architecture and lush landscaping, setting the stage for the beauty that awaits within the home.
Upon crossing the threshold, an open and airy foyer welcomes you, adorned with a unique modular chandelier that casts a warm and inviting glow. The modular design concept is evident throughout, featuring flexible furniture arrangements that adapt effortlessly to various purposes, ensuring the living spaces remain dynamic and versatile.
The living room, illuminated by ample natural light, showcases a modular sectional sofa that can be rearranged to create intimate conversation areas or a spacious lounge for entertaining guests. The carefully chosen color palette in the living area strikes a balance between muted tones and vibrant accents, fostering a calming and visually stimulating atmosphere.
Moving towards the kitchen and dining area, this residence offers a culinary haven designed with both functionality and style in mind. The modular kitchen boasts sleek cabinetry, state-of-the-art appliances, and a central island that serves as a breakfast bar. The dining space features a statement chandelier that complements the overall design aesthetic.
Ascending the sculptural staircase, the upper floor continues the theme of modular design in the bedrooms. Customizable furniture adapts to the residents' changing needs, creating serene retreats with carefully selected colors and textures.
The bathrooms, exemplifying luxury, feature sleek fixtures, a blend of tiles and natural materials, and modular storage solutions. The master suite, complete with a private balcony, provides an ideal spot to unwind and enjoy the scenic views.
The outdoor spaces are an extension of the interior, with a meticulously landscaped garden and a modular outdoor seating area that sets the stage for al fresco gatherings.
In this two-floor villa, the marriage of modular design and exquisite color choices ensures a living environment that is not only aesthetically pleasing but also tailored to the ever-evolving needs of its residents. Located in the tranquil setting of Narsingi, it stands as a haven where modernity meets comfort, offering a truly exceptional living experience.
As you approach the entrance, the exterior reflects a harmonious blend of contemporary architecture and lush landscaping, setting the stage for the beauty that awaits within the home.
Upon crossing the threshold, an open and airy foyer welcomes you, adorned with a unique modular chandelier that casts a warm and inviting glow. The modular design concept is evident throughout, featuring flexible furniture arrangements that adapt effortlessly to various purposes, ensuring the living spaces remain dynamic and versatile.
The living room, illuminated by ample natural light, showcases a modular sectional sofa that can be rearranged to create intimate conversation areas or a spacious lounge for entertaining guests. The carefully chosen color palette in the living area strikes a balance between muted tones and vibrant accents, fostering a calming and visually stimulating atmosphere.
Moving towards the kitchen and dining area, this residence offers a culinary haven designed with both functionality and style in mind. The modular kitchen boasts sleek cabinetry, state-of-the-art appliances, and a central island that serves as a breakfast bar. The dining space features a statement chandelier that complements the overall design aesthetic.
Ascending the sculptural staircase, the upper floor continues the theme of modular design in the bedrooms. Customizable furniture adapts to the residents' changing needs, creating serene retreats with carefully selected colors and textures.
The bathrooms, exemplifying luxury, feature sleek fixtures, a blend of tiles and natural materials, and modular storage solutions. The master suite, complete with a private balcony, provides an ideal spot to unwind and enjoy the scenic views.
The outdoor spaces are an extension of the interior, with a meticulously landscaped garden and a modular outdoor seating area that sets the stage for al fresco gatherings.
In this two-floor villa, the marriage of modular design and exquisite color choices ensures a living environment that is not only aesthetically pleasing but also tailored to the ever-evolving needs of its residents. Located in the tranquil setting of Narsingi, it stands as a haven where modernity meets comfort, offering a truly exceptional living experience.
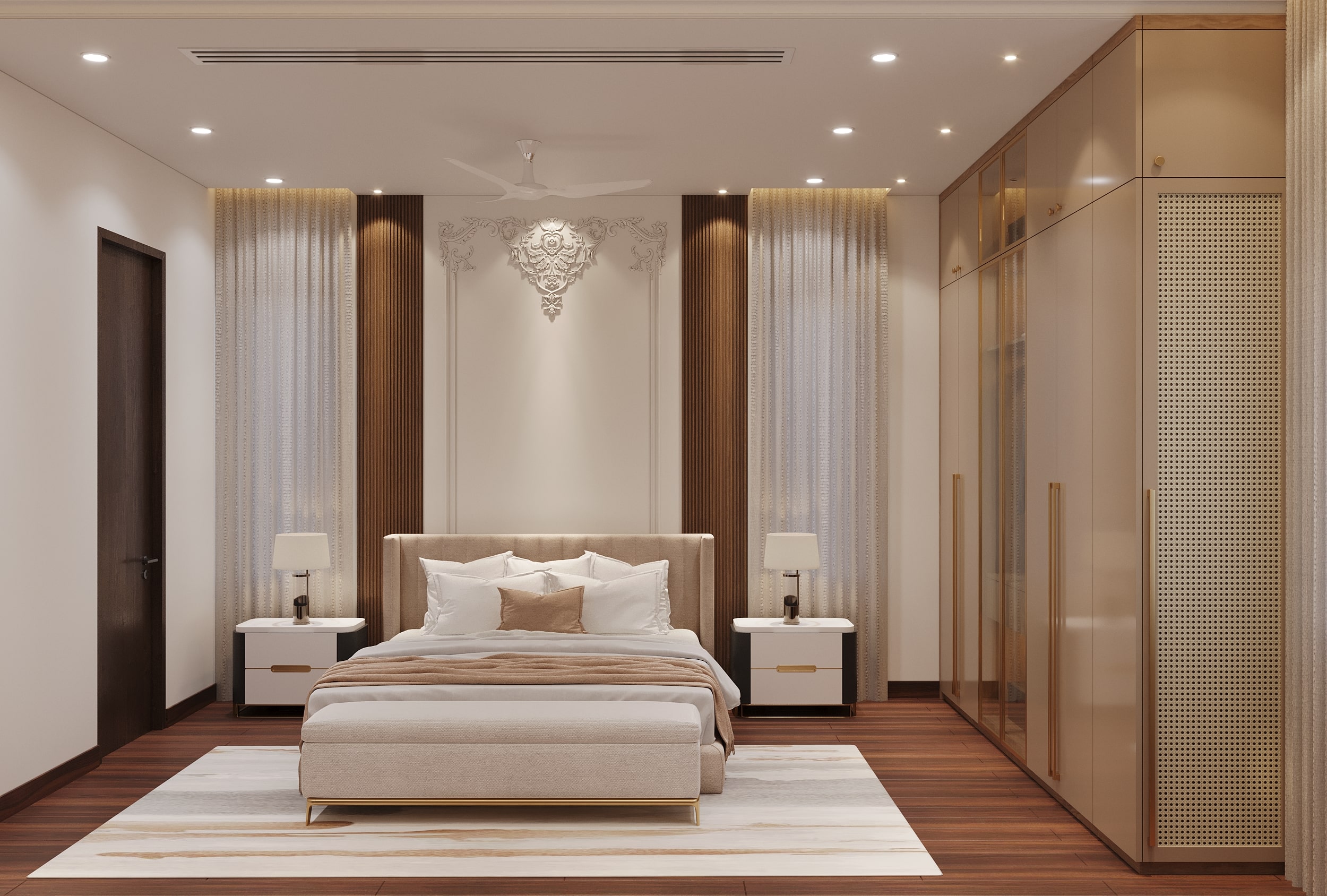
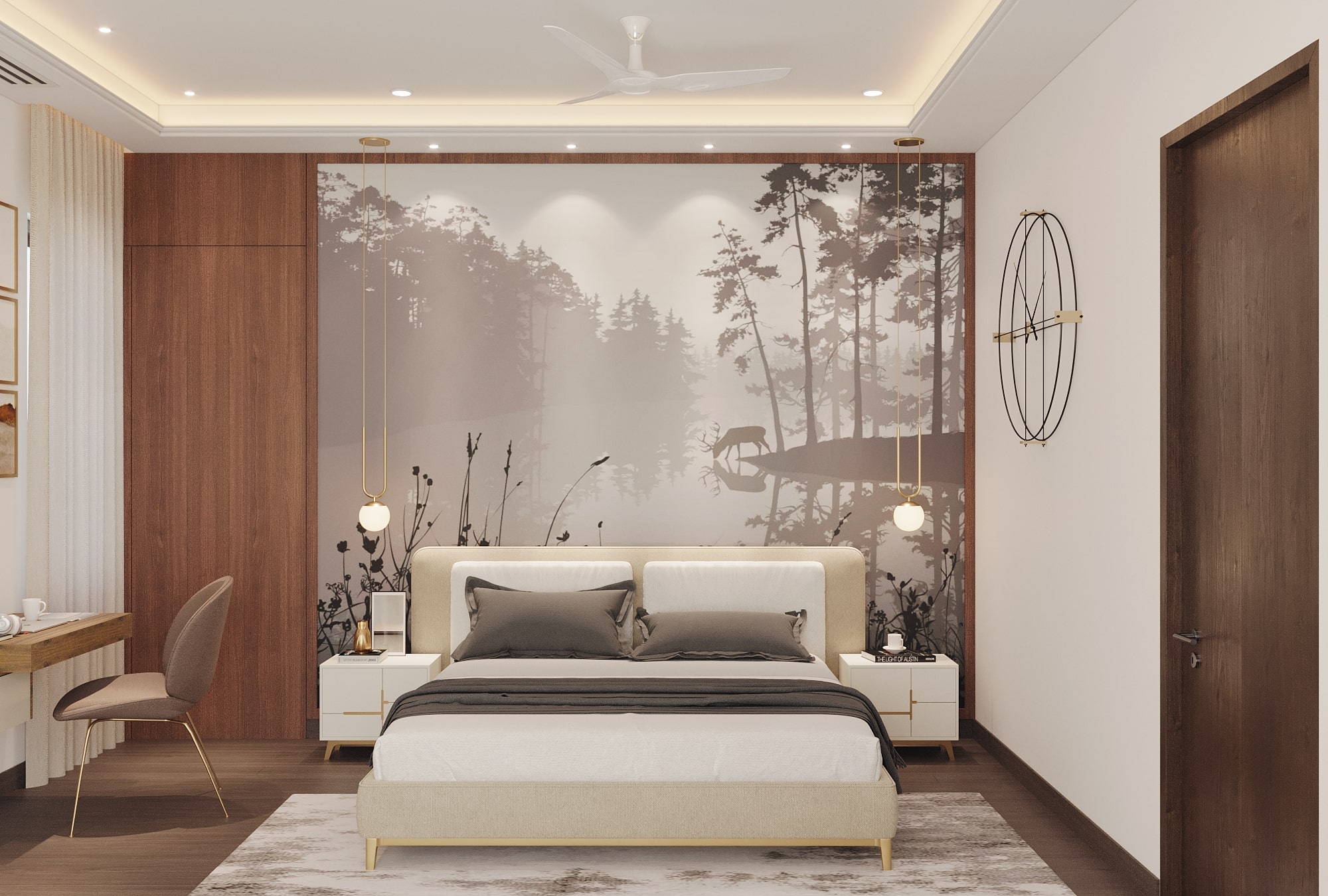
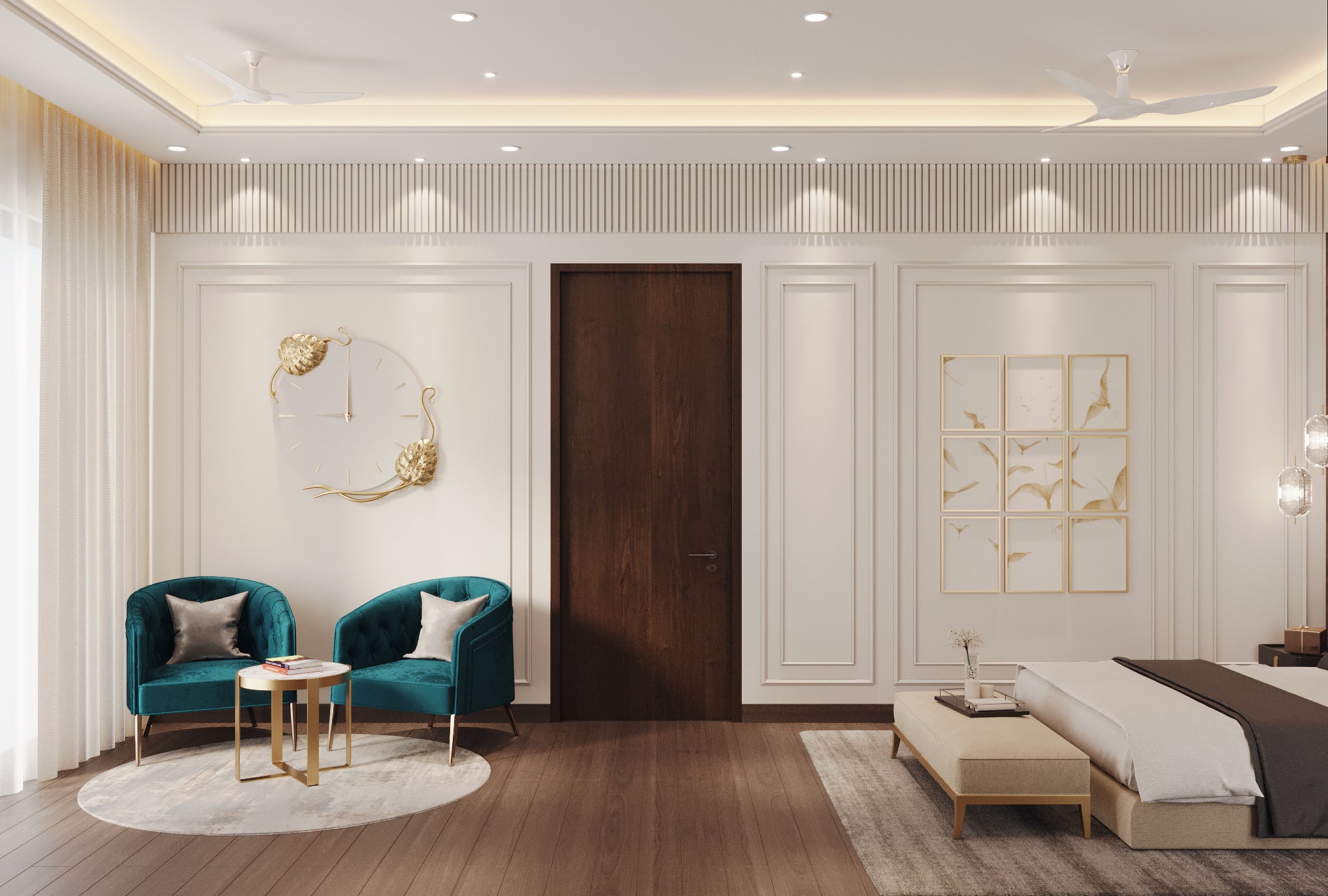
Tranquil Refuge for Relaxation
Welcome to the Serenity Suite, a bedroom haven designed for ultimate tranquility. Embracing minimalist aesthetics, a palette of soothing neutral tones, and discreet furnishings, this space is a sanctuary of calm and clarity. Step into a realm where simplicity reigns, inviting you to escape, unwind, and discover solace in the quiet elegance that defines this serene retreat.
View Project
Gallery
Meet The
Team
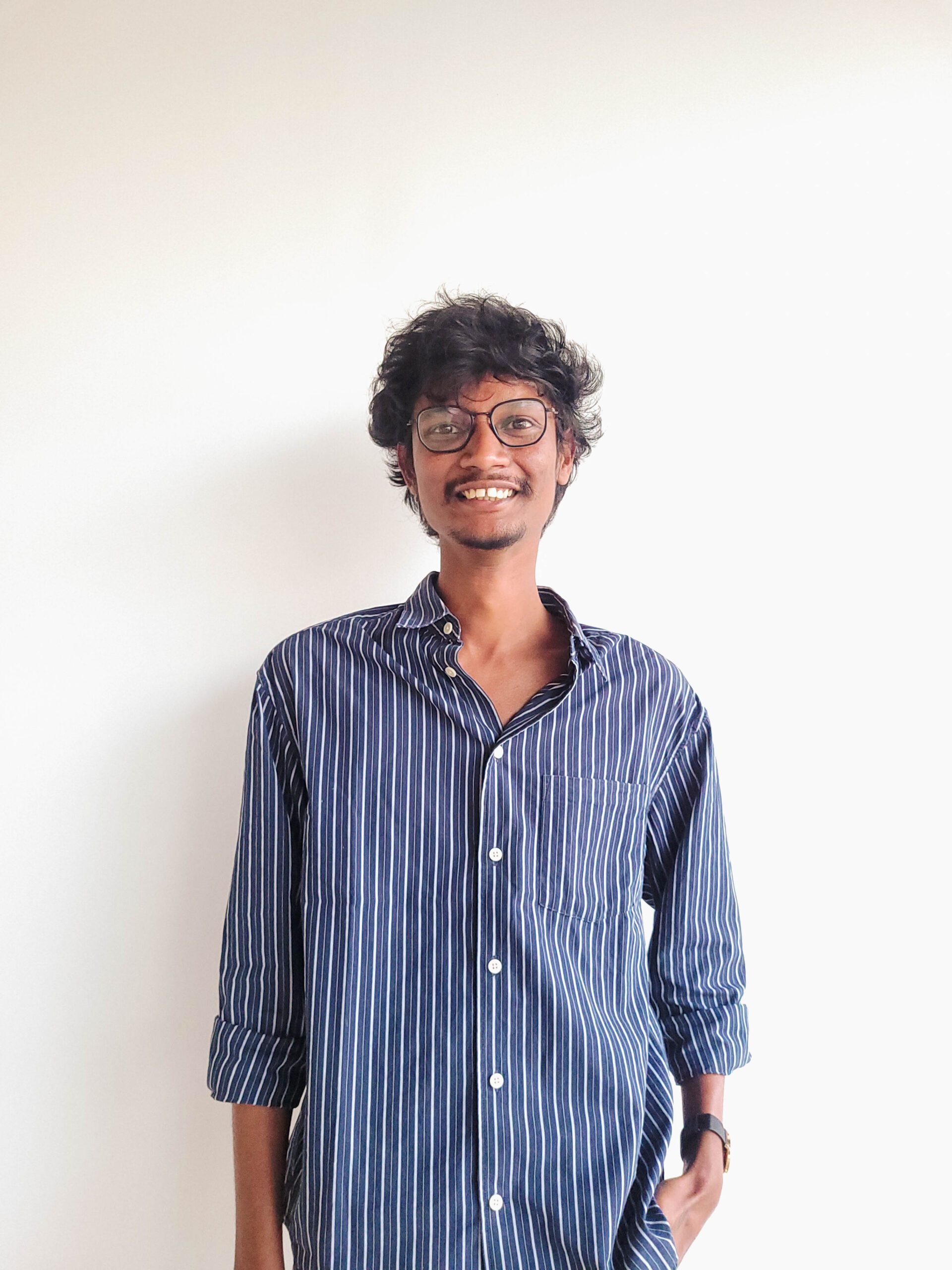
Lohith
Designer

Dhanadeep Kottur
3D Visualiser
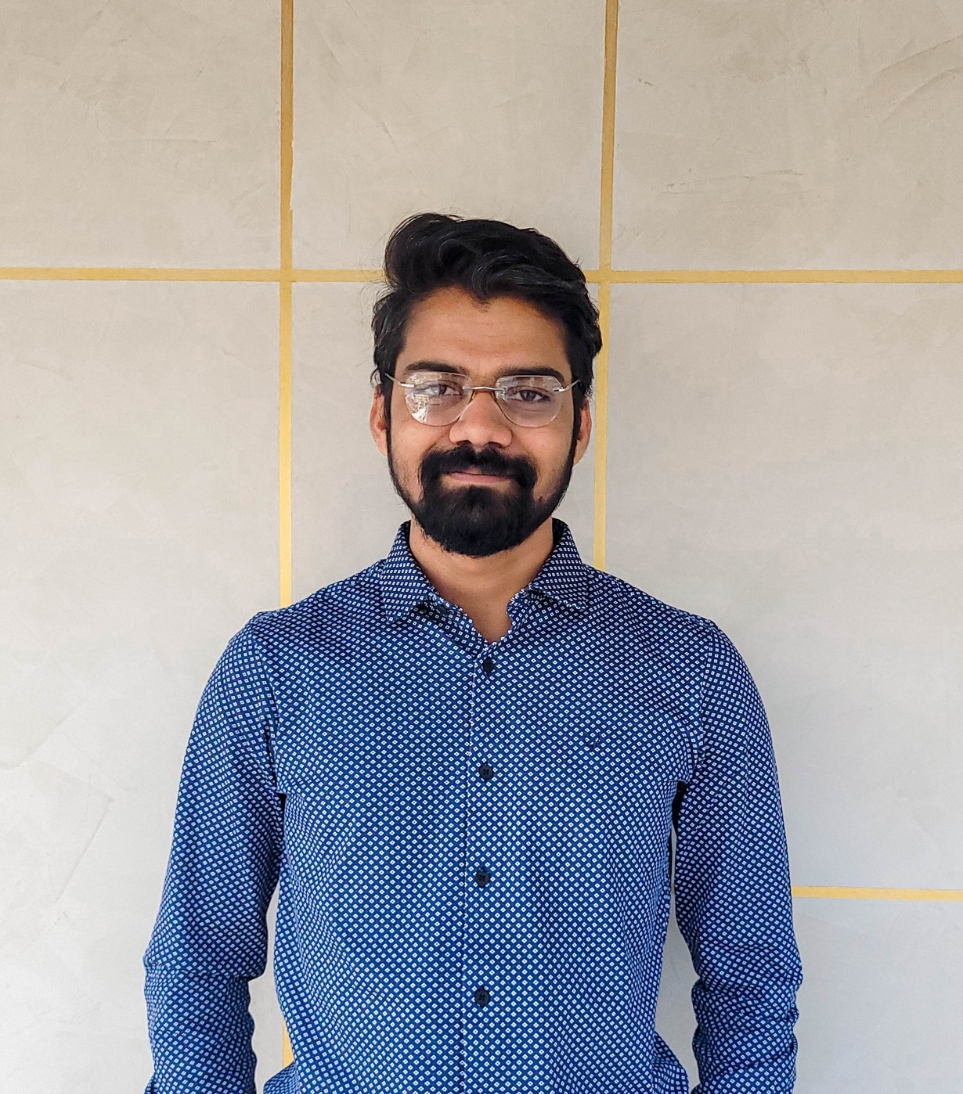
Shashi Kumar
Project Manager

