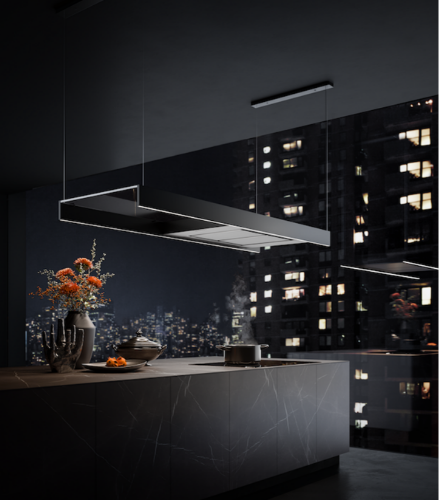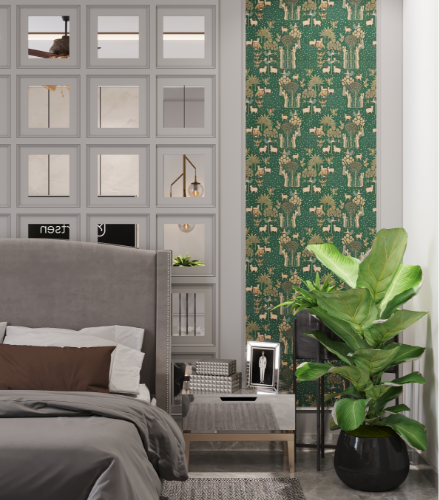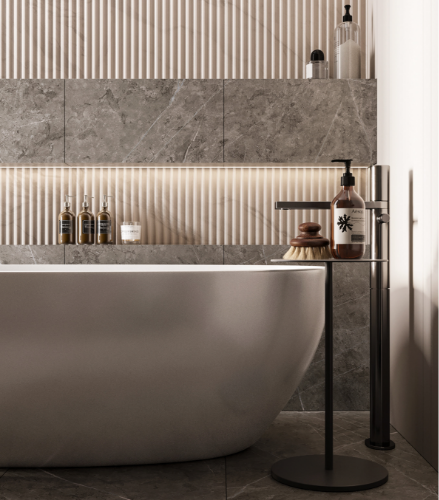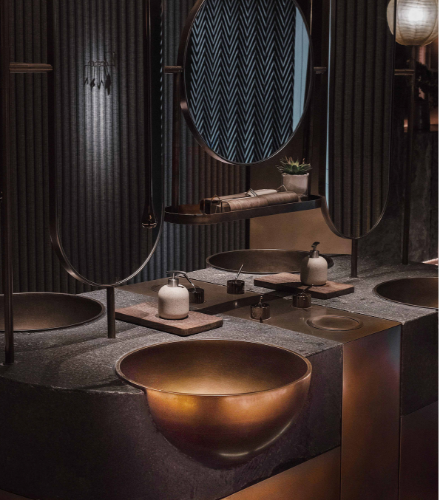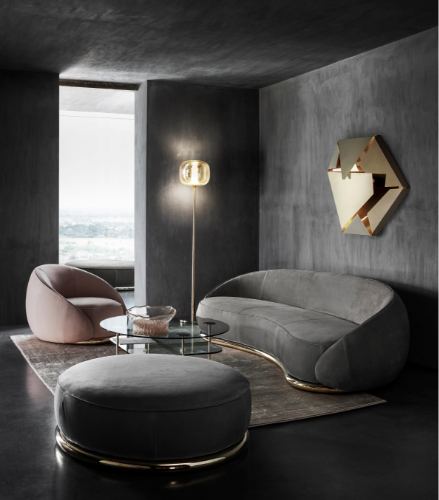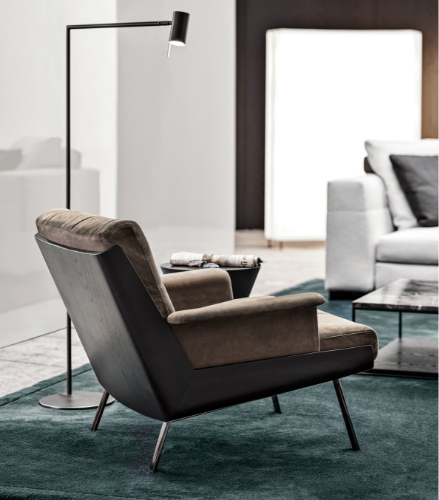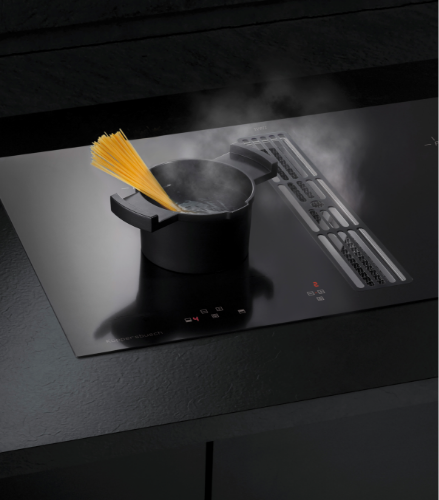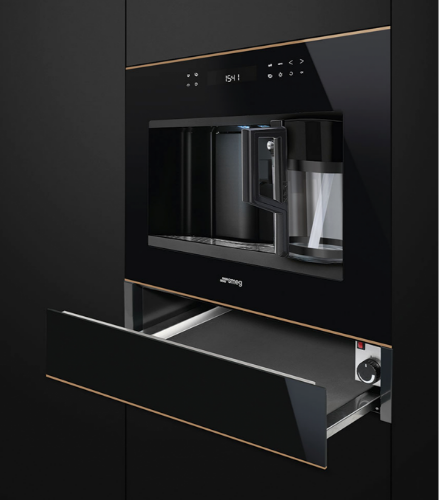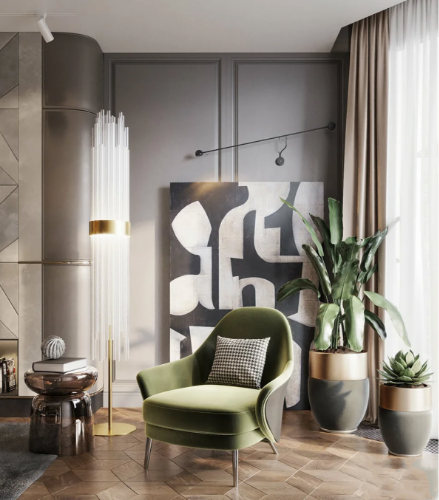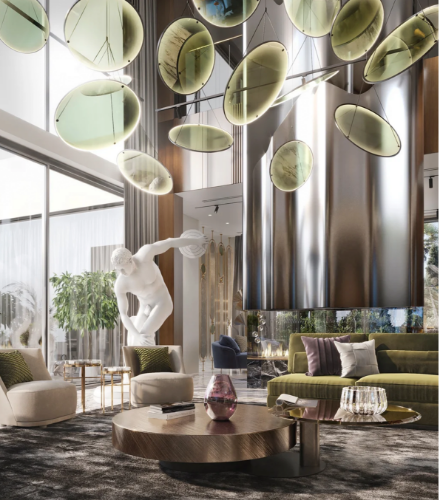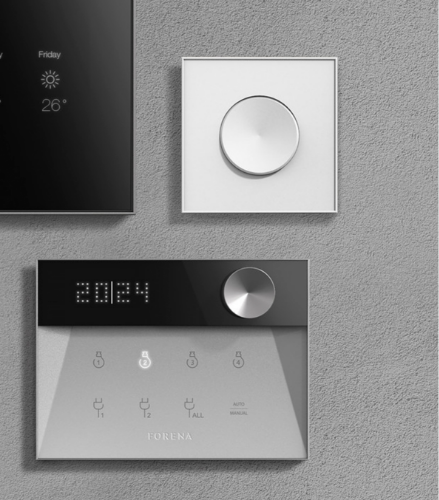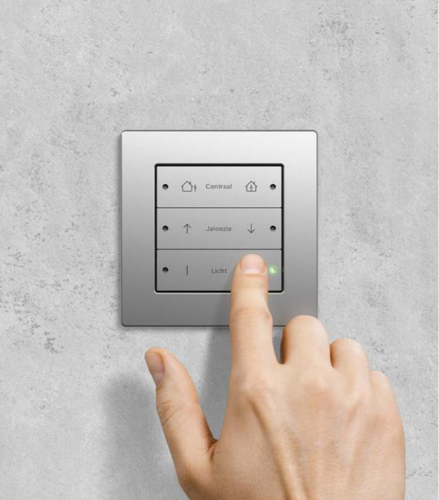Millennial’s Take on Office Interiors: A Guide for Corporate Culture
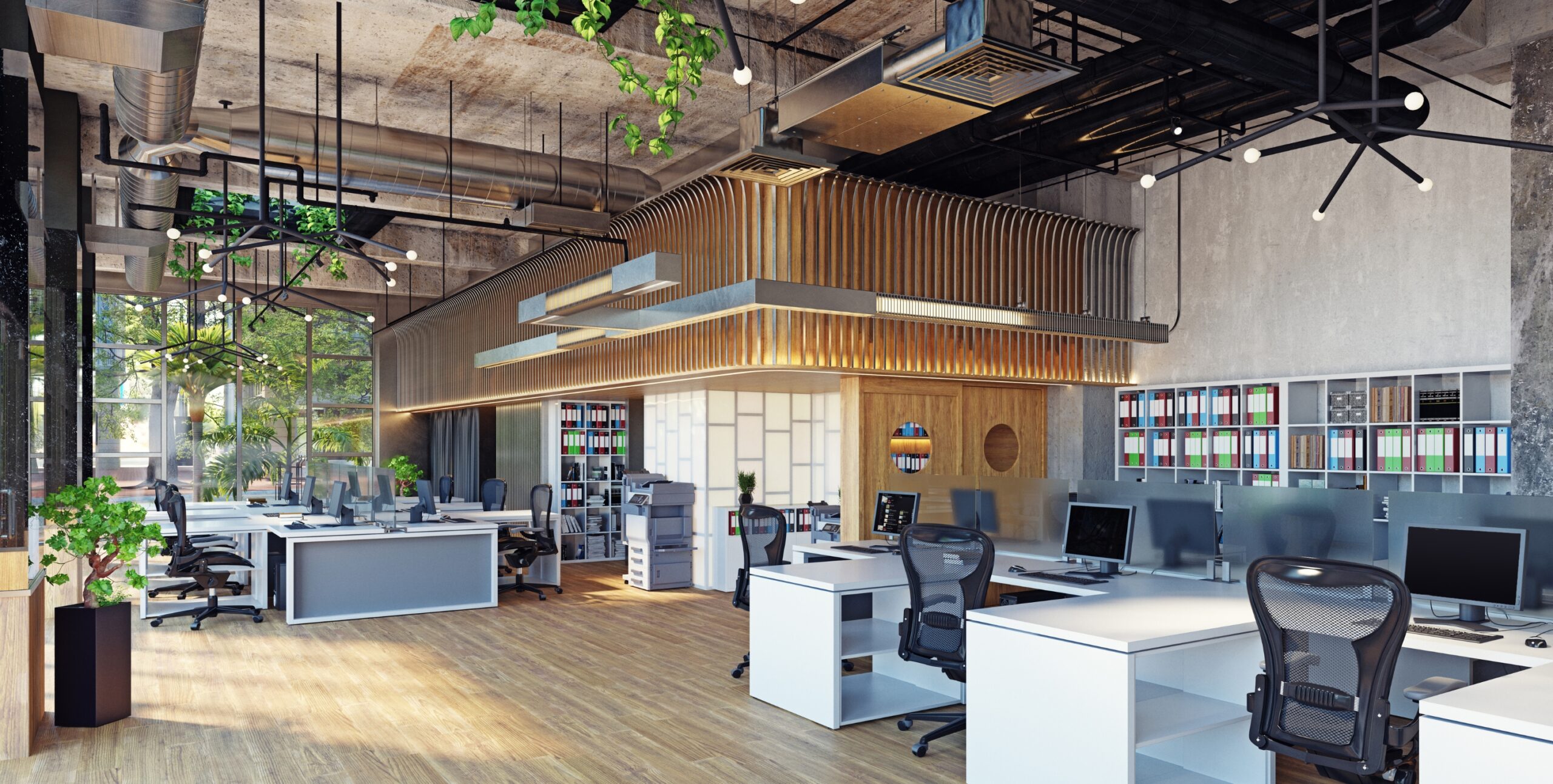
According to statistics, Mondays are the most common sick days across the globe, but not for the people working in the hip and trendy offices, designed by millennials. Replacing the traditional cubical design, today’s offices are customised to the people that fill up the place. This trend has gone as far as affecting job seekers’ decisions to accept the job offer, and rightly so because the right office interiors can motivate you to do your best, while the age-old, worn-out office interiors will make each minute feel like a millennium.
Even though interior design plays a key role for the millennial demographic, other major factors like work-life balance, flexible working hours and adequate salaries are among the basic expectations. Considering these factors are met by the employer, this blog will address every aspect of a modern workspace that makes an office millennial-ready.
What went wrong with traditional office interiors?
To understand why this new trend has caught so much traction among start-ups and established businesses alike, you have to take heed of why these changes were necessary. To put it simply, evolution is the main cause, with every passing decade a new generation takes the helm and establishes its ideas and ideals. It just so happens, the current generation, the so-called millennials have a more progressive mindset that has made the paradigm shift. While the focal point of every business remains the same, the operations side of things is more nuanced and subtle.
A study conducted by Dr Amira Aabouelela on the effectiveness of interior design in creating functional and institutional happiness for work environments, with King Faisal University as a model, gave deep insight into what millennials want from a workplace. Their research concluded the following:
- The workplace must be safe and aesthetically pleasing, with interior design elements that promote creativity and innovation, as well as well-equipped rest areas and appropriate furniture.
- A comfortable workplace that facilitates both an open floor plan for the exchange of ideas, and free flow of communication while also having an option of closed corners to focus on work and avoid noise.
- Additional workspace outside that promotes collaboration or individual work and also enhances social bonds among employees.
- Provide natural light sources in the office that help strengthen mental health.
- Selection of a stimulating colour palette that motivates and encourages superior productivity.
- It should have proper temperature control.
The result of this research makes it quite clear why a traditional office setting didn’t sit well with free-minded millennials.
What makes millennial-proof office interiors?
While the research makes things clear on what millennials want, it doesn’t clarify how to implement it or how to build such office interiors. So, let’s look at how the biggest names in the market implemented the same idea in their offices.
Apple
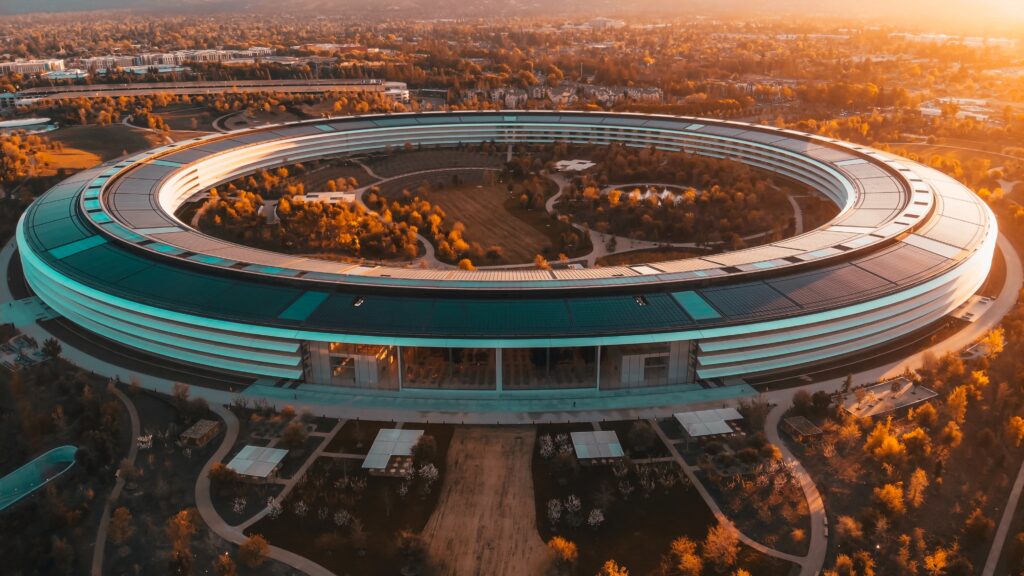
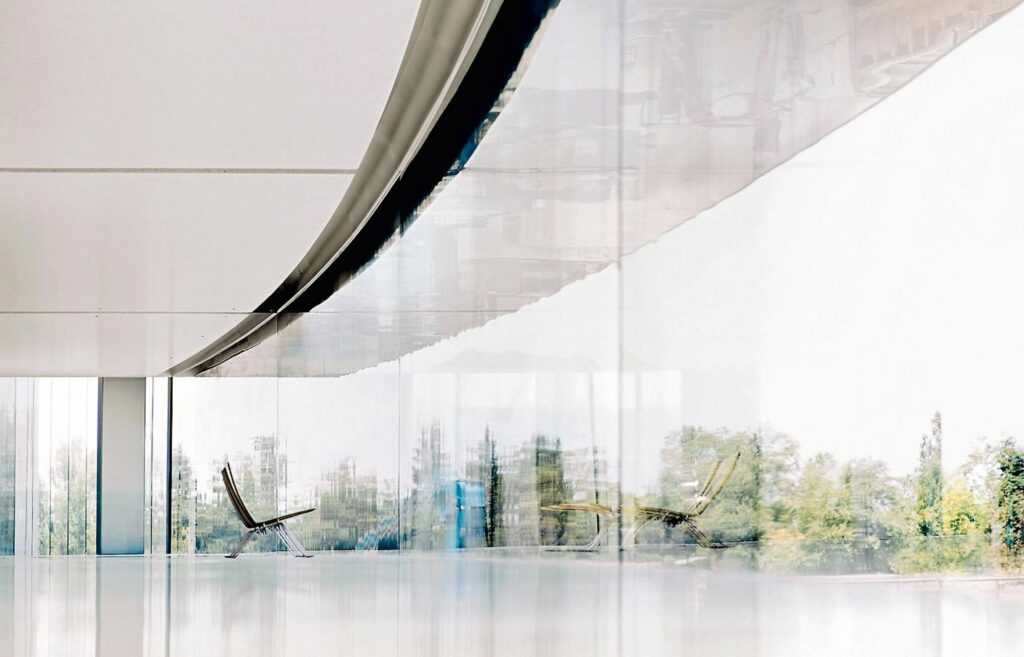
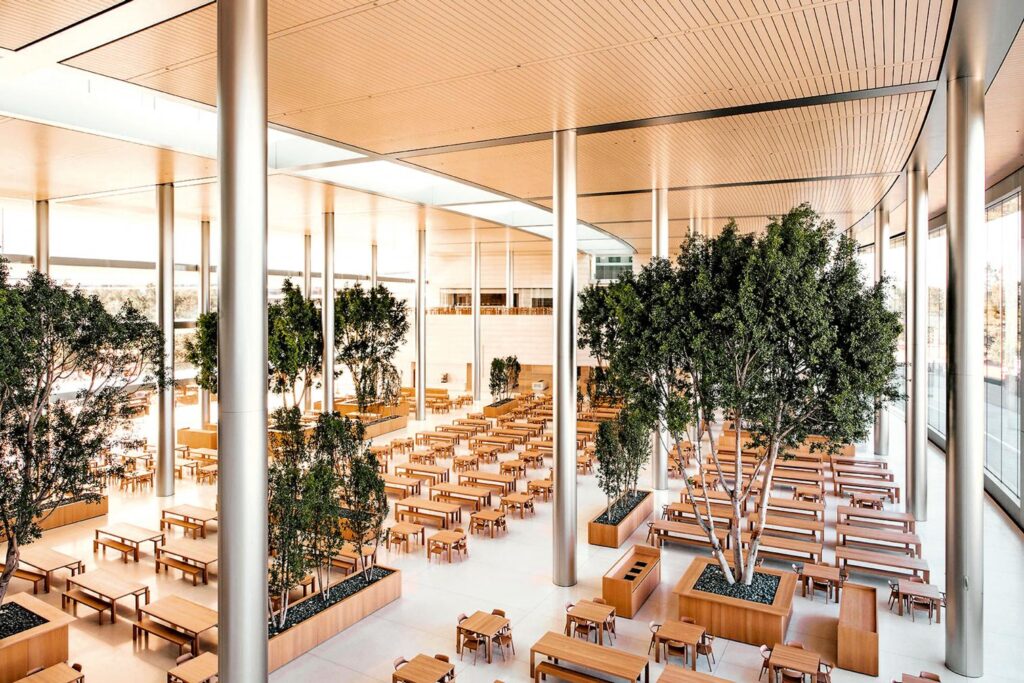
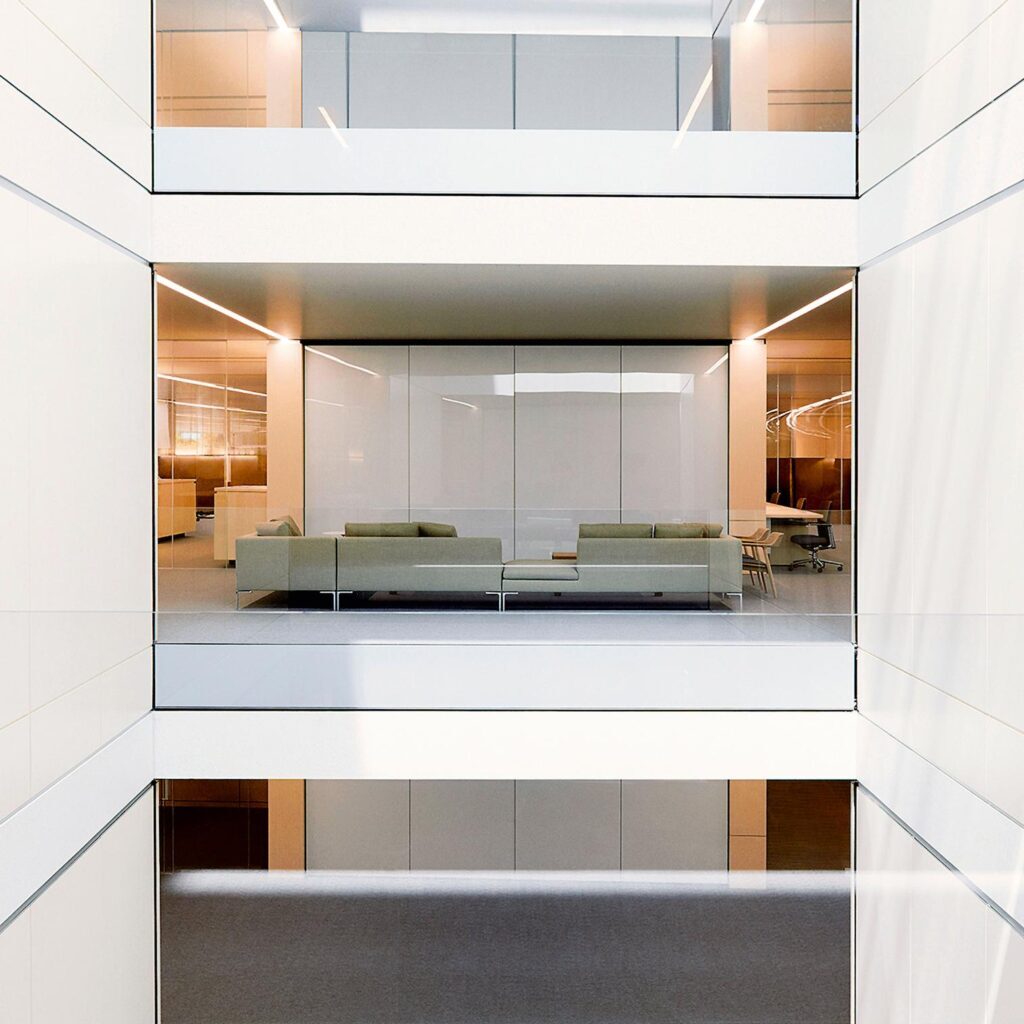
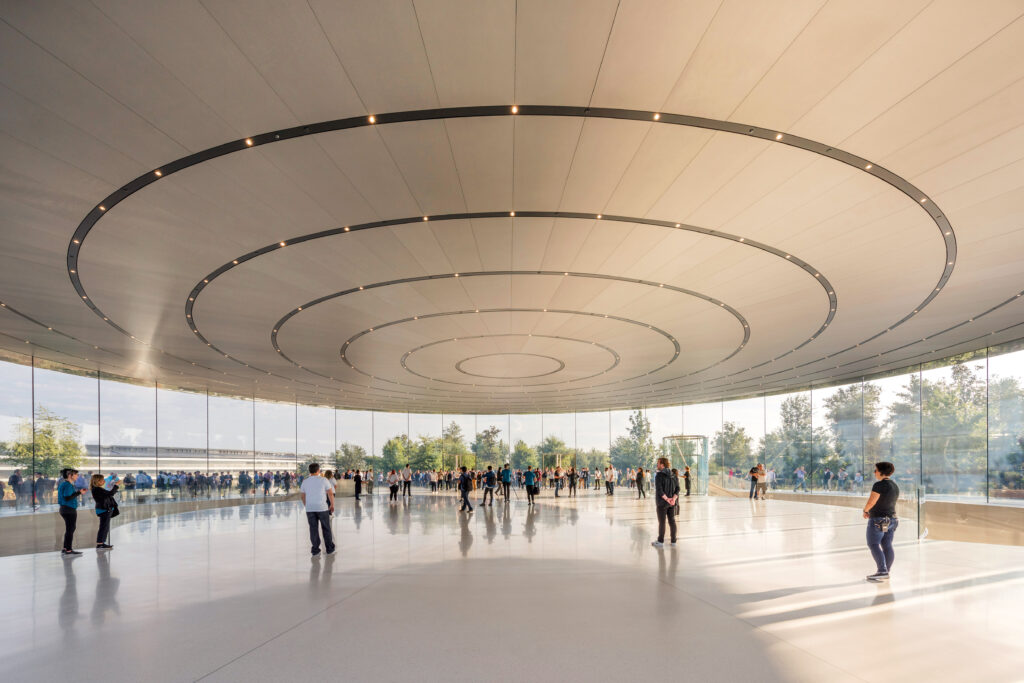
One of Steve Jobs’s visions was to build a campus as magnificent as the company’s success. The vision came to fruition in April 2017, when the ring-shaped Apple headquarters, dubbed the Apple park was opened for its employees. The 64 acres building housed over 12,000 employees divided into virtually soundproof pods that are essentially open workspaces and can be configured to different sizes based on the requirement. Moreover, the pods featured custom-built furnishing from Naoto Fukasawa, along with European white oak collaboration tables.
With these images, you should be able to tell there’s an abundance of natural lighting, open spaces and lots of other collaborative features.
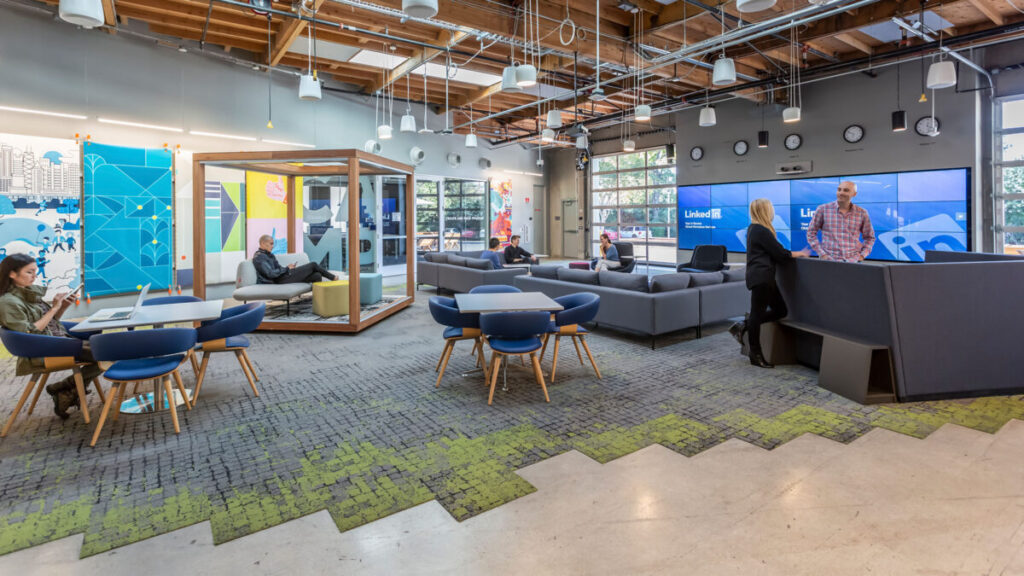
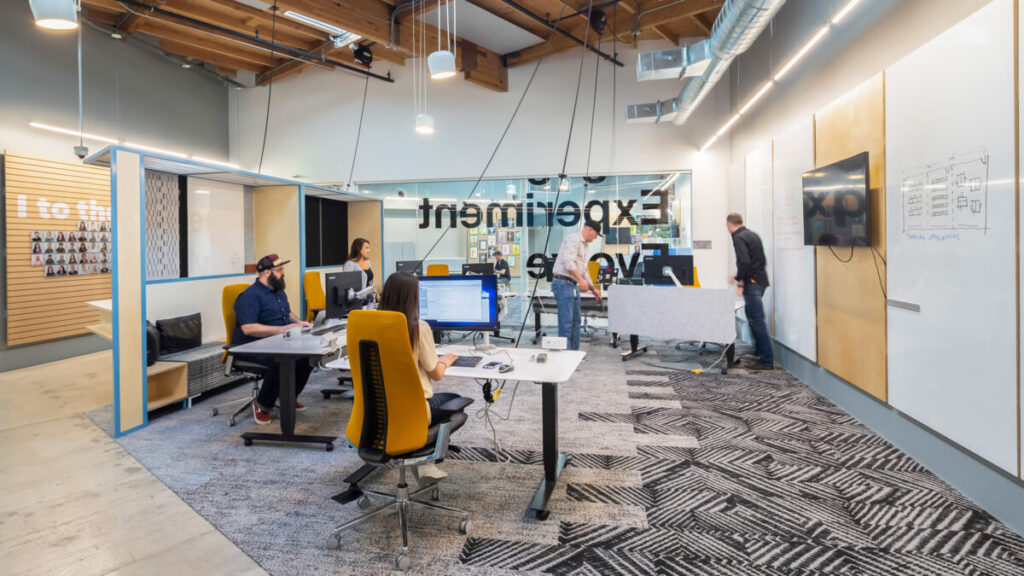
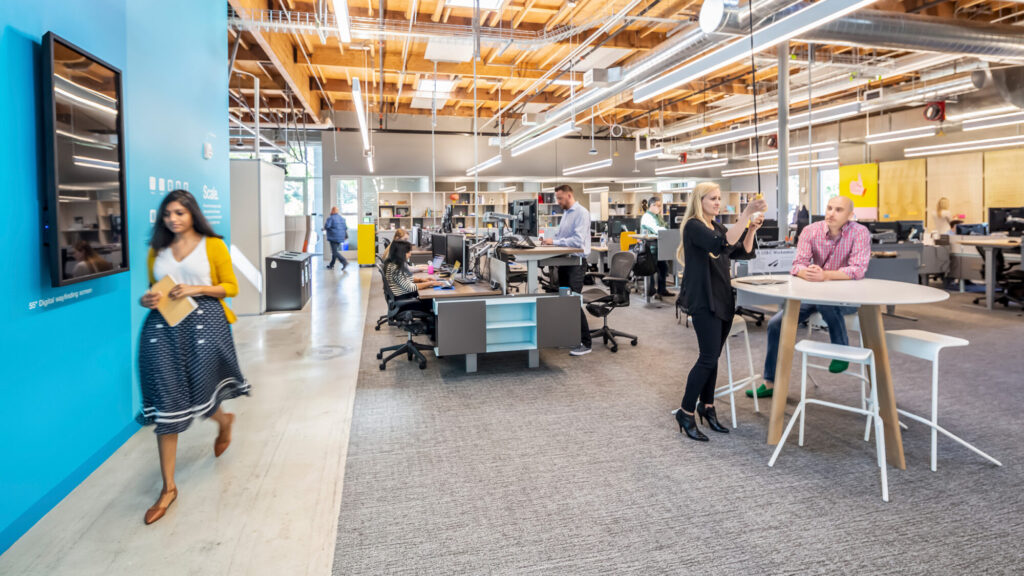
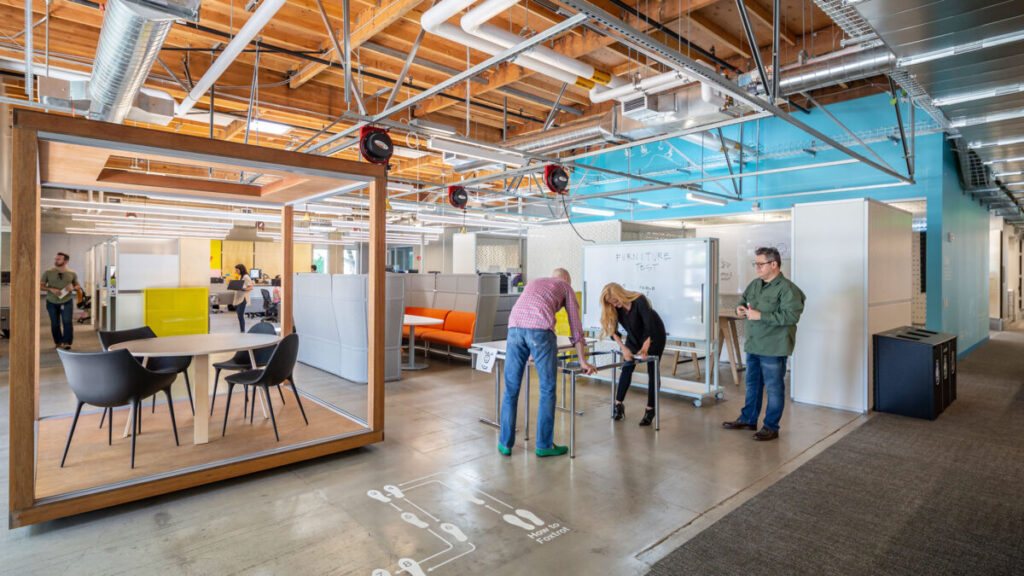
If there’s one company every employee in the world is aware of, it has to be LinkedIn. But have you wondered what sort of work culture they sport? During the last pandemic, LinkedIn redesigned their workspace to accommodate the latest trend of hybrid work brought forth because of the pandemic.
To begin with, some are already speculating this new way of designing workspace interiors as the blueprint for offices of the future. Located in Silicon Valley, the office features over 75 different types of seating areas on the 6 floors of building 1, roughly 239,000 sq. ft. and can easily house over 1,500 employees.
Lisa Britz, the head of workspace design at LinkedIn says, the original floor plan was designed to accommodate 1,080 individual workstations, but covid changed it all. So, we redesigned the floor to accommodate half the original number (569 individual workstations) while adding dozens of new non-traditional workstations.
The designers wanted to provide the employees with a variety of areas for every task. Among this wide variety of choices, one stands out the most, which is the two co-working spaces. These areas feature open, non-reserved seating, desks with monitors and tall back booths with ottomans throughout. All these design elements and furnishings are put together to elevate the work culture for the employees, so they don’t feel chained to a single workstation and can move around the office freely.
Tips to make your office interiors millennial-proof
Hire an office interior designer
The easiest and best thing to do is to hire an office interior designer. Planning what goes into your office interiors is much harder than you think. For instance, choosing even the right colour palette for your office can take a lot of back and forth. There are countless such aspects of office interiors that need all your attention and time, so hiring an office space designer like Aertsen Living for your office interiors can help you avoid a lot of setbacks.
Choose an open floor plan
Breaking down walls in an office can greatly enhance communication between teams and improve the work culture. Make sure there are a variety of spaces where people can sit down to work. In case you really need a wall, it’s a great idea to use glass instead of concrete.
Natural Lighting
Being exposed to natural light can eliminate a lot of issues people face in their day-to-day work conditions in corporate offices, such as headaches, eye strain, and blurred vision. It can also reduce fatigue and stress employees face in closed spaces when spending long hours stagnant.
In conclusion, the space you work in defines how productive your work can be. So, as in charge of designing the right atmosphere for the employees, it’s advisable that you do in-depth research before starting work. Alternatively, you can always consult an expert, as they have years of expertise in doing the same. Happy Designing!

