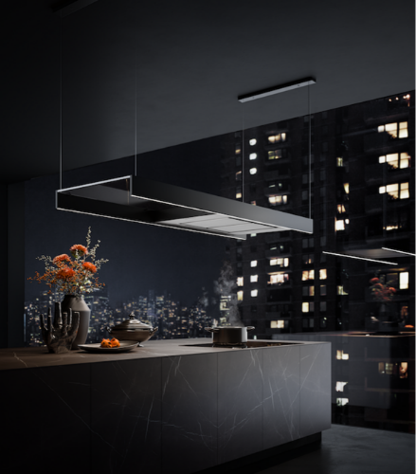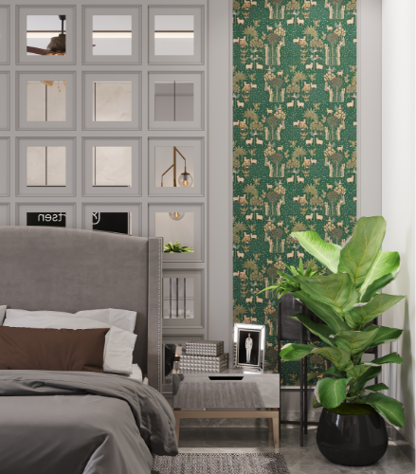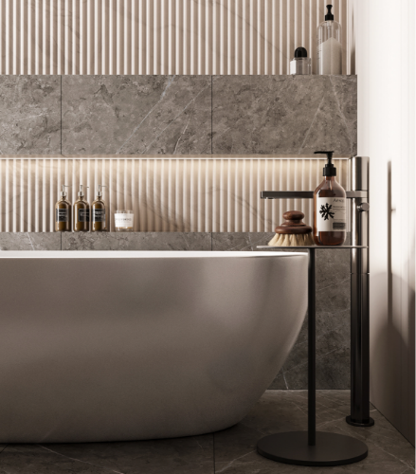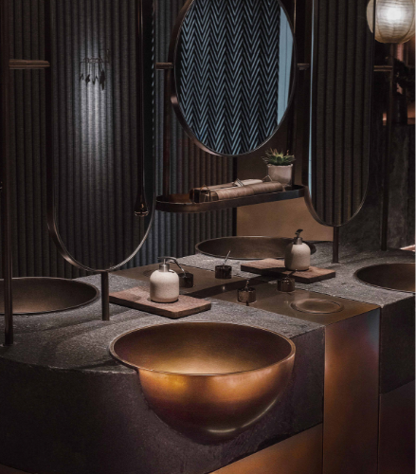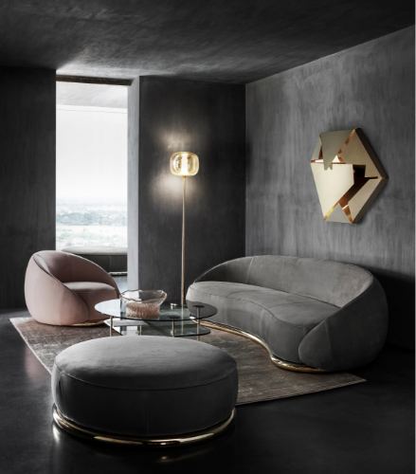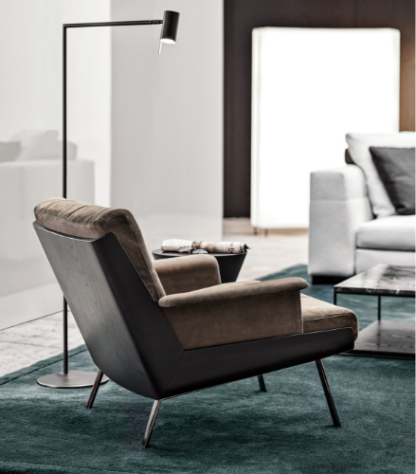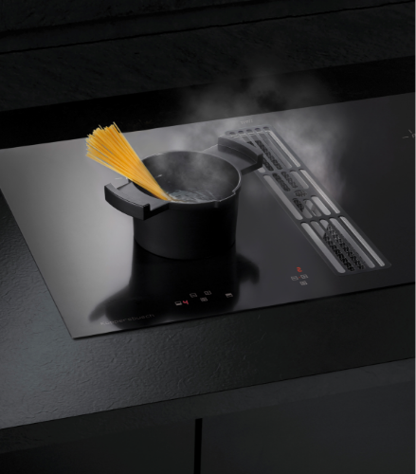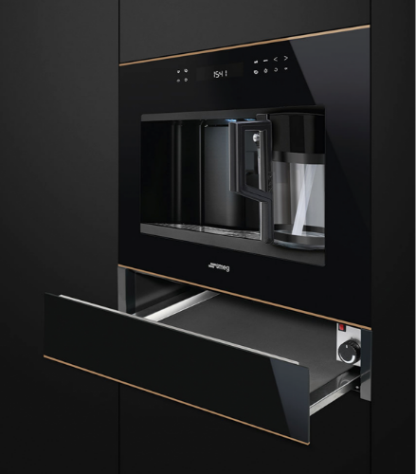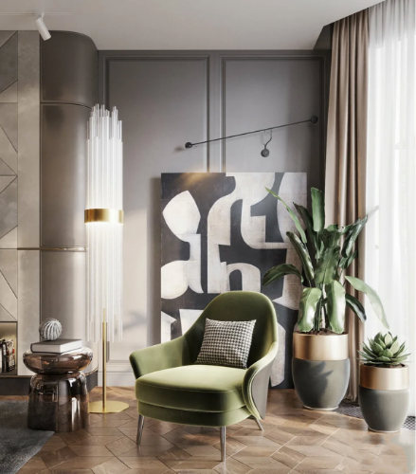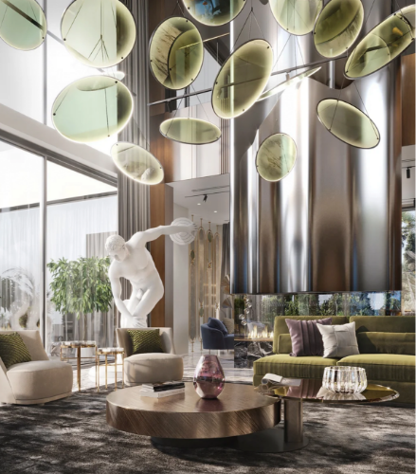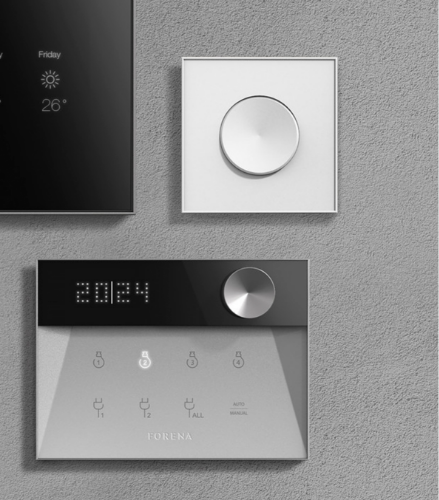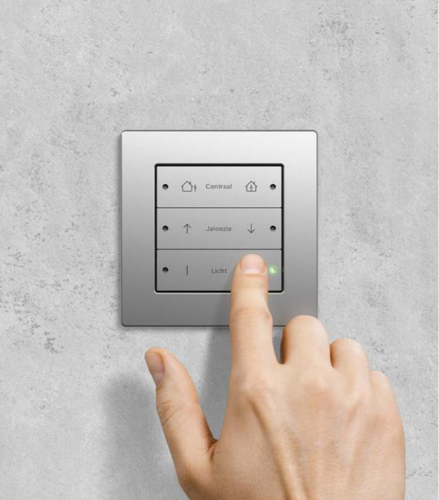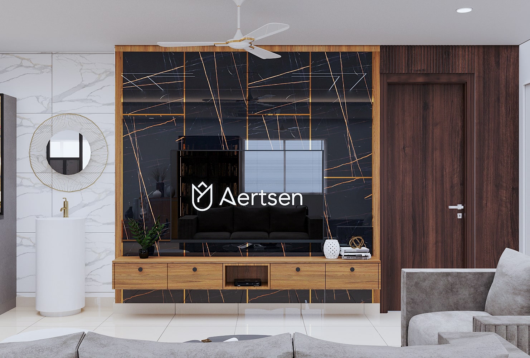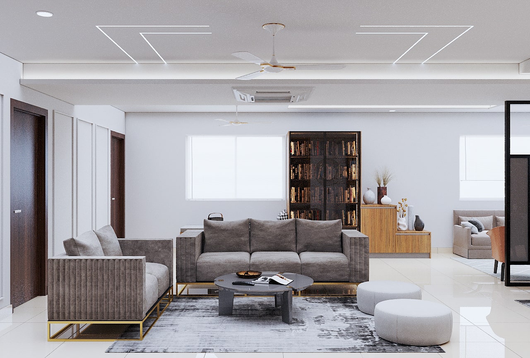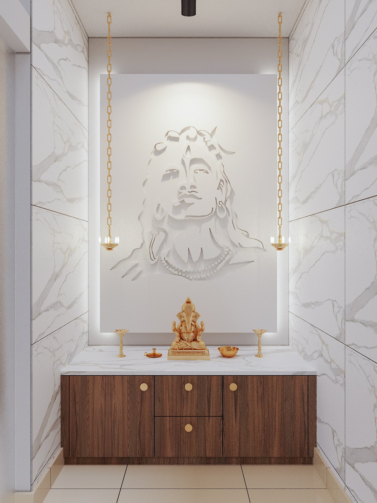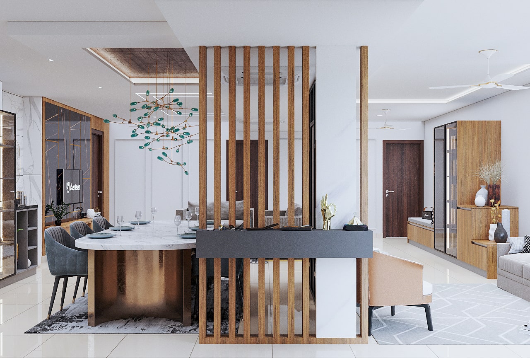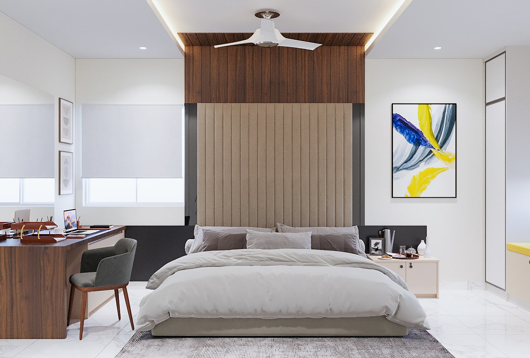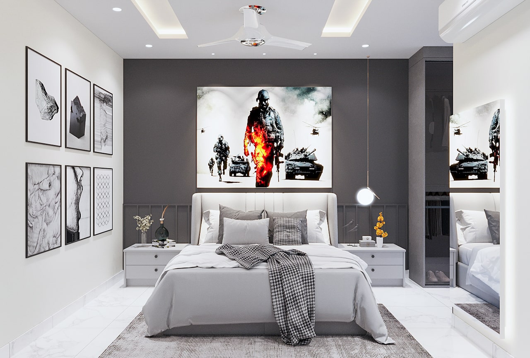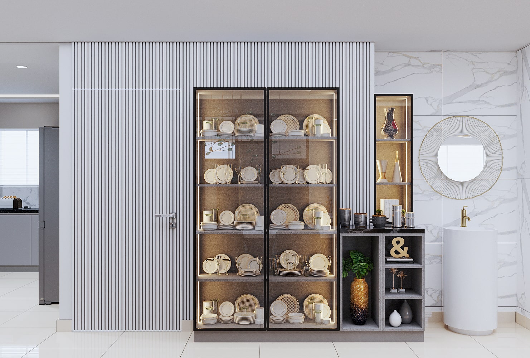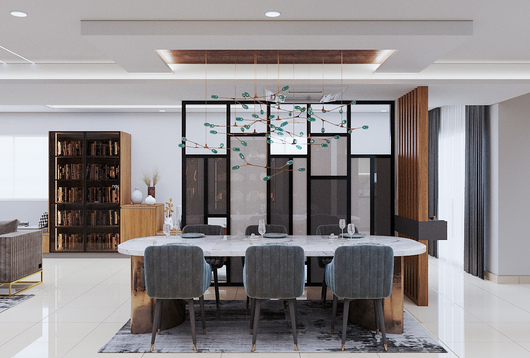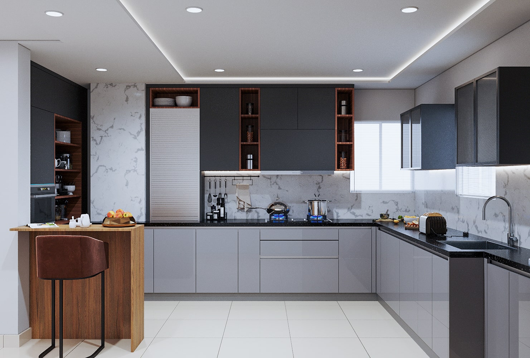Tailored Design For The Modern Home
The amalgamation of modern and contemporary designs comes together beautifully throughout the walls of this home
What happens when two completely different design stories are interwoven to create a home? This 2,300 sq. ft. home is what would happen! The home follows an amalgamation of modern and contemporary designs, along with a sprinkle of minimalism across the home.
The interior, which is dominated by geometrical shapes, open areas, and golden accents, reflects contemporary living and follows an open floor plan. The 3 bhk home is owned by Mr. Kishore and his family, and is located in the Mid-Valley City housing complex in Guntur.
Upon entering the home, you are greeted with a wooden partition separating the dining area from the foyer. The partition then wraps to the right, separating the dining area from the drawing area. However, this side of the partition is made of a MS steel frame with tinted glass.
Starting with the drawing area, it features a plush 3-seater sofa, and opposite it are two tub chairs and a coffee table. The drawing area then continues to a storage/book cabinet/sitting unit that is in the living area. On the opposite wall, the television unit sits on a nexion port laurent tile panel that stands out because of the white theme that the rest of the walls follow. Furthermore, facing the television unit is a set of plush grey sofas with golden legs that particularly stand out.
The dining area is situated on the left side of the living area, which consists of a beautiful dining table with a marble counter top and a golden underbelly, complementing the overall aesthetics of the home. Furthermore, the dining area also houses a crockery unit with transparent glass doors, in front of fluted wood panelling.
Moving on to the kitchen, it has an L-shaped design with charcoal-coloured cabinets on top and a grey one at the bottom. The counter top is made of black marble, complementing the cabinets above. Furthermore, the kitchen is finished with a small breakfast counter, along with an MS steel frame counter chair.
The pooja room is attached to the left side of the kitchen and is divided from the rest of the house by a folding door that is embellished with mandala art and gold accents. The walls inside the room are covered with marble panelling, and the same goes for the counter top with wooden cabinets.
As far as the bedrooms are concerned, the home has three of them, each designed in accordance with the family member it belongs to. For example, the first bedroom has a gamery vibe to it and the colour palette used in the room highly complements it. Stepping into the room, you are greeted by the television unit and the study table with textured coloured walls and fluted black panelling. And on the opposite hand, the bed follows a similar colour scheme and has a grey wall behind it. The room then extends to the sliding wardrobe and the bathroom.
At the end, the amalgamation of modern and contemporary designs comes together beautifully throughout the walls. While the home itself reflects the modern high life, adding to that are the choice of lights that enriches the golden accents across the home.
The interior, which is dominated by geometrical shapes, open areas, and golden accents, reflects contemporary living and follows an open floor plan. The 3 bhk home is owned by Mr. Kishore and his family, and is located in the Mid-Valley City housing complex in Guntur.
Upon entering the home, you are greeted with a wooden partition separating the dining area from the foyer. The partition then wraps to the right, separating the dining area from the drawing area. However, this side of the partition is made of a MS steel frame with tinted glass.
Starting with the drawing area, it features a plush 3-seater sofa, and opposite it are two tub chairs and a coffee table. The drawing area then continues to a storage/book cabinet/sitting unit that is in the living area. On the opposite wall, the television unit sits on a nexion port laurent tile panel that stands out because of the white theme that the rest of the walls follow. Furthermore, facing the television unit is a set of plush grey sofas with golden legs that particularly stand out.
The dining area is situated on the left side of the living area, which consists of a beautiful dining table with a marble counter top and a golden underbelly, complementing the overall aesthetics of the home. Furthermore, the dining area also houses a crockery unit with transparent glass doors, in front of fluted wood panelling.
Moving on to the kitchen, it has an L-shaped design with charcoal-coloured cabinets on top and a grey one at the bottom. The counter top is made of black marble, complementing the cabinets above. Furthermore, the kitchen is finished with a small breakfast counter, along with an MS steel frame counter chair.
The pooja room is attached to the left side of the kitchen and is divided from the rest of the house by a folding door that is embellished with mandala art and gold accents. The walls inside the room are covered with marble panelling, and the same goes for the counter top with wooden cabinets.
As far as the bedrooms are concerned, the home has three of them, each designed in accordance with the family member it belongs to. For example, the first bedroom has a gamery vibe to it and the colour palette used in the room highly complements it. Stepping into the room, you are greeted by the television unit and the study table with textured coloured walls and fluted black panelling. And on the opposite hand, the bed follows a similar colour scheme and has a grey wall behind it. The room then extends to the sliding wardrobe and the bathroom.
At the end, the amalgamation of modern and contemporary designs comes together beautifully throughout the walls. While the home itself reflects the modern high life, adding to that are the choice of lights that enriches the golden accents across the home.
View Project
Gallery
Meet The
Team
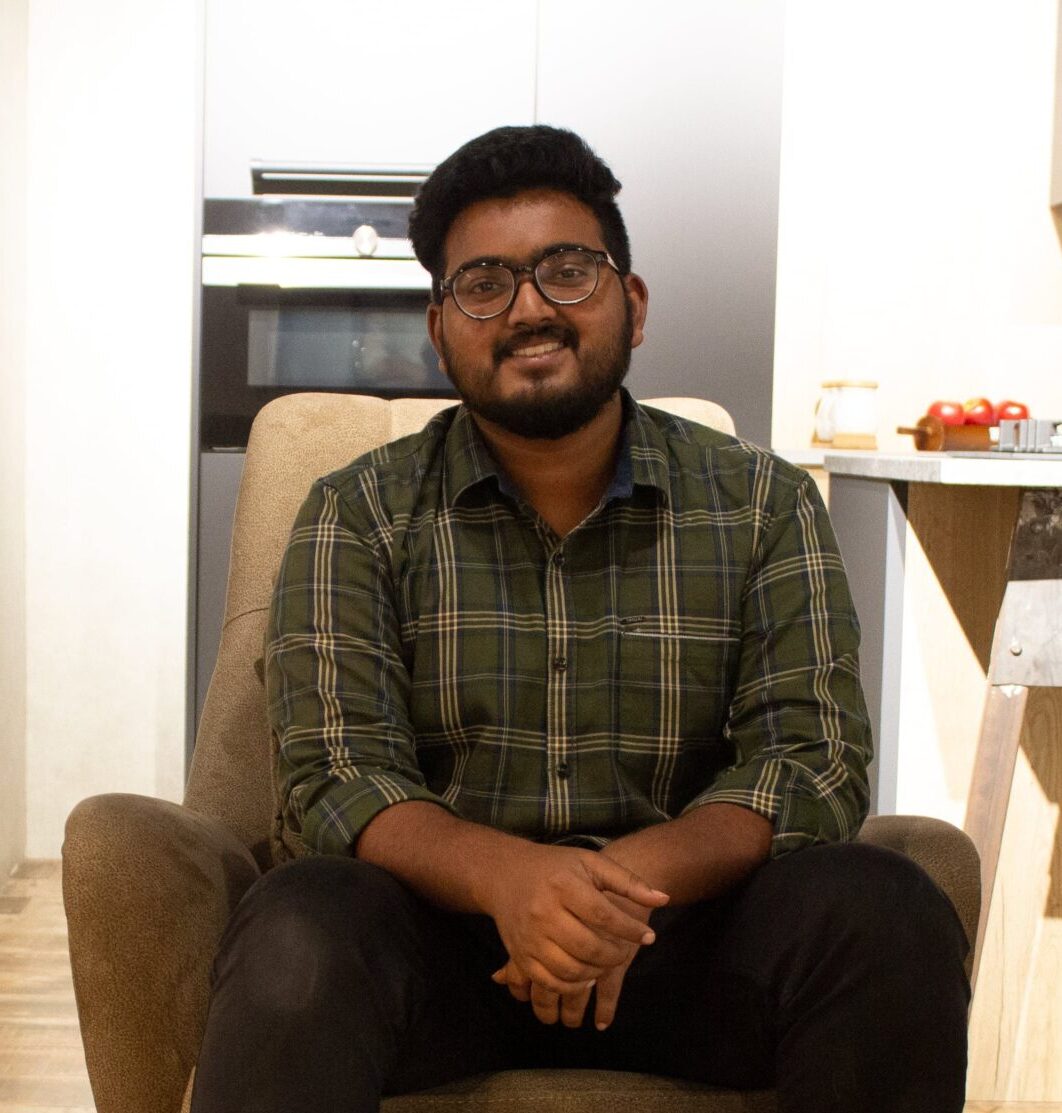
Tej
Designer

Shiva Prakash
Project Manager

Dhanadeep
3D Visualizer

