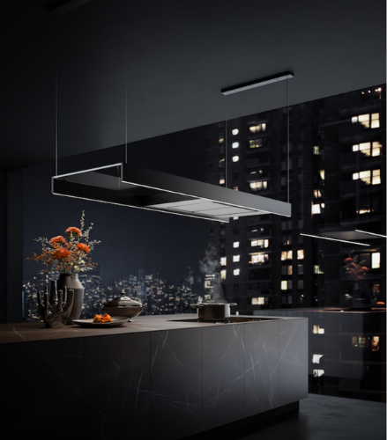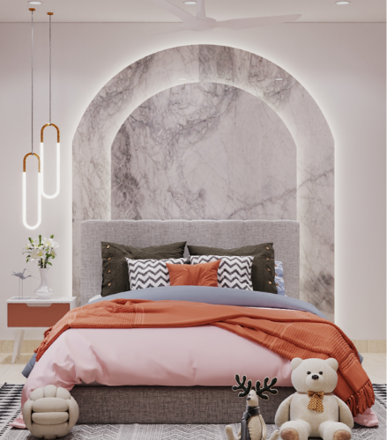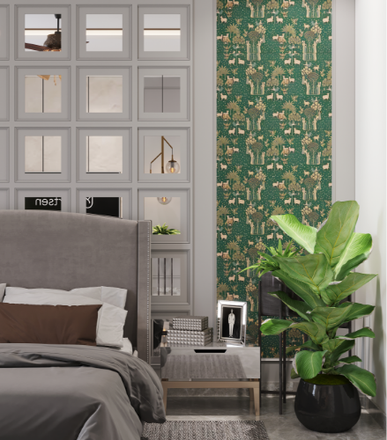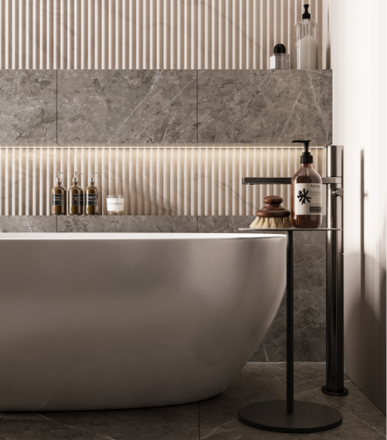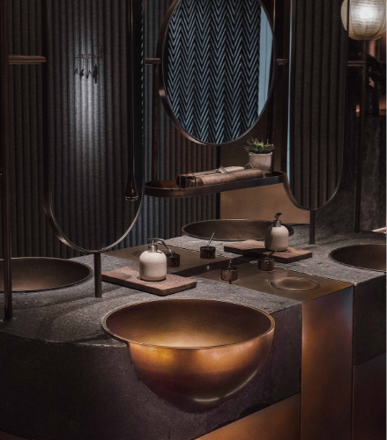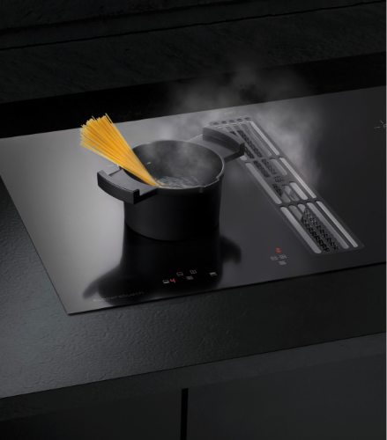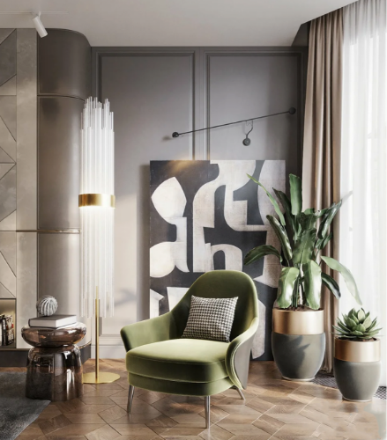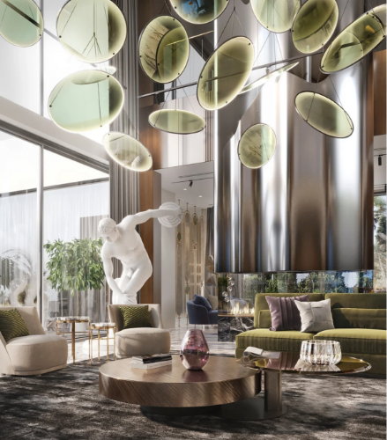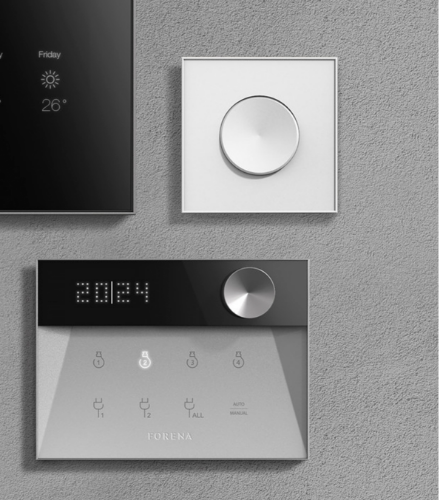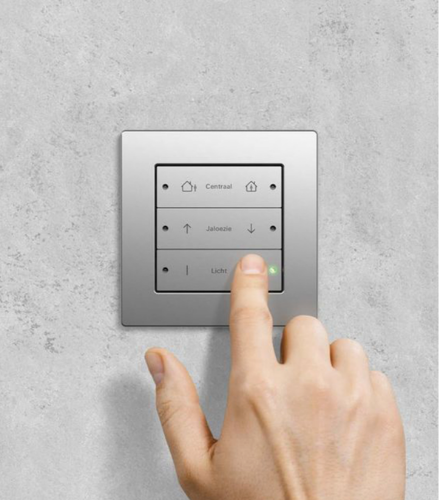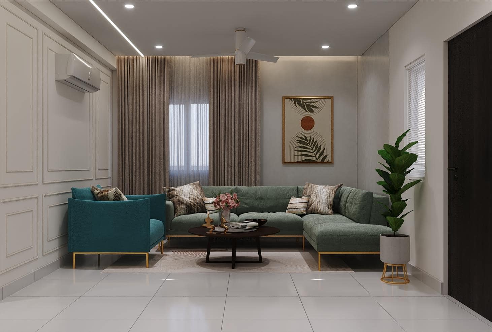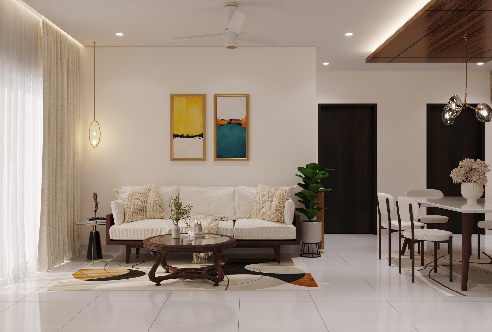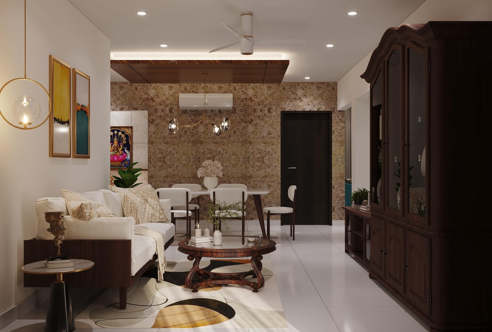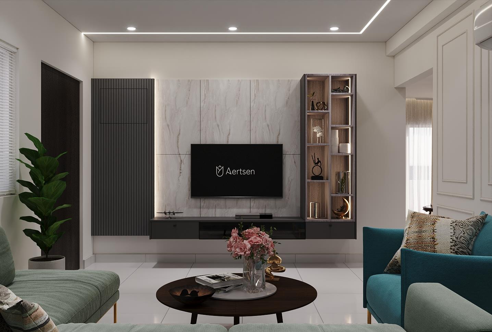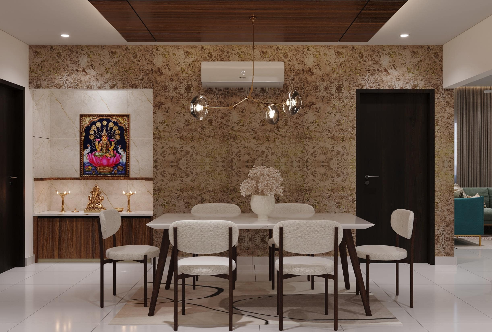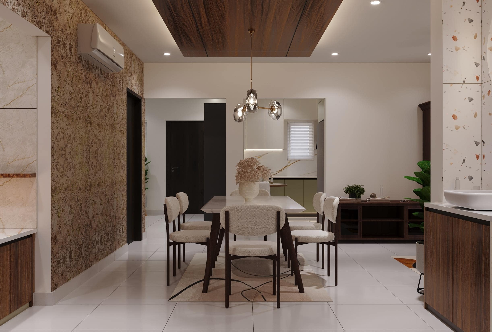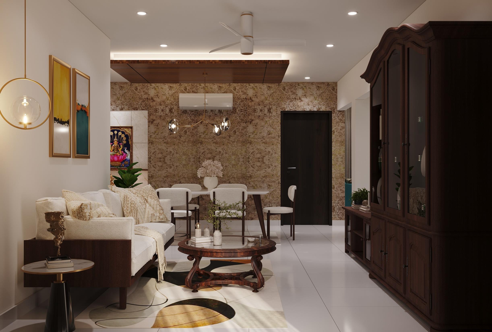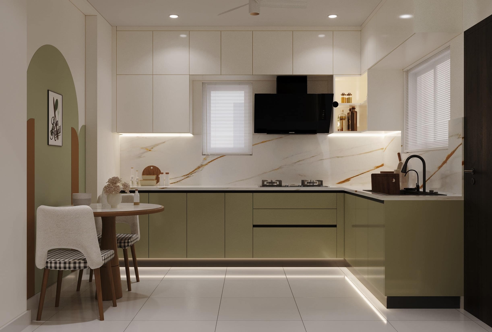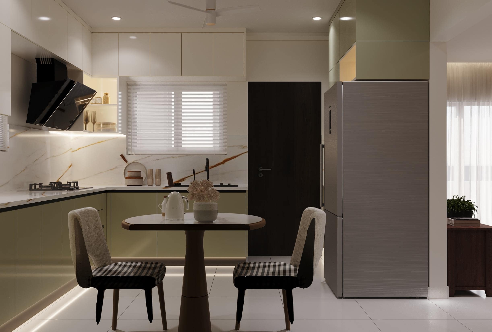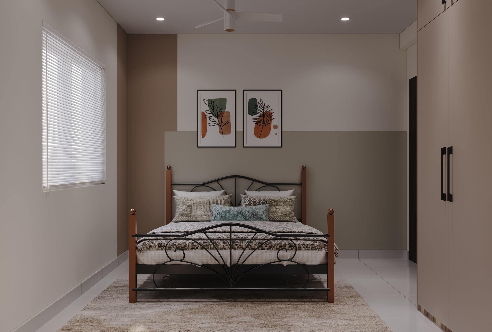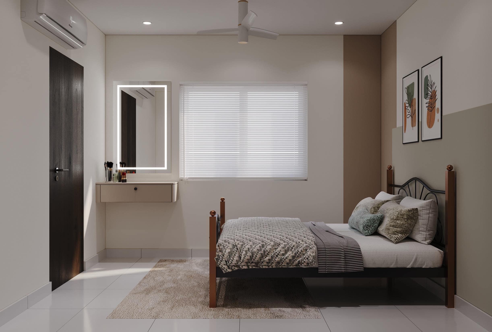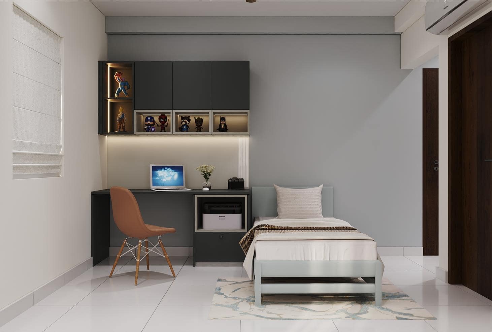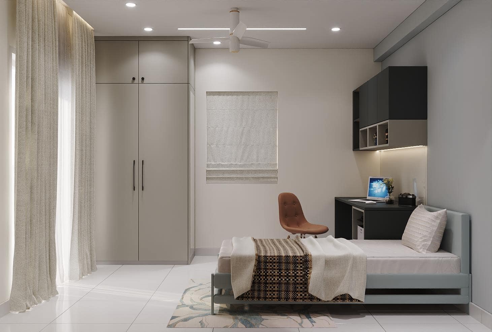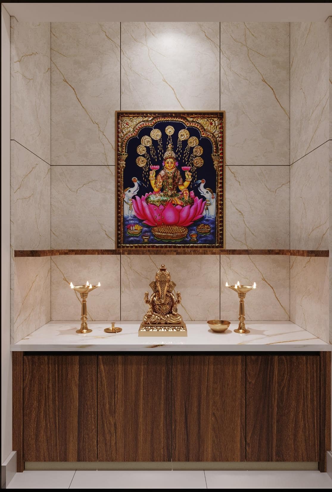Radiant Serenity Dwelling
A large area rug with a geometric pattern in gray and beige tones sits under the coffee table, adding warmth and texture to the space. Beside the TV, there's a large window covered with white curtains, allowing natural light to brighten the room while providing privacy when needed. Behind the sofa, there's a large plant in a white pot, adding a touch of greenery and freshness to the room.
This living room combines modern design elements with comfortable furnishings to create a welcoming and stylish space for relaxation and entertainment. The neutral colors create a serene atmosphere, while the carefully chosen furniture and decor pieces add interest and personality to the room. A wooden floating shelf unit, it has two shelves and two stacked drawers.
The shelves are long and narrow, with sculptures displayed on the top. These floating shelves mount directly on walls, creating a sleek look with hidden brackets. These floating shelves are not only stylish but also functional. They're great for storing items and displaying collectibles. The floating design gives them a modern and minimalist appearance, making them suitable for contemporary or even traditional decor styles. They create a visually pleasing display, adding interest and character to any wall.
The painting on the wall has a round shape filled with bright green leaves. It brings a splash of color to the room and matches well with the natural vibe, just like the plant on the shelf. The dining room with a rectangular table made of light-colored wood in the middle. The table has a smooth surface and is surrounded by chairs. These chairs have brown wooden backs and cushioned seats, making them comfy to sit on during meals. Behind the table, there's an abstract wall decor.
The painting has various colors like blue, green, yellow, and black. It adds a splash of color to the room and grabs your attention when you walk in. The colors in the painting go well with the warm wood tones of the furniture, creating a cohesive look in the place. A rectangular coffee table, its sleek glass top reflecting the light, sits at the center. Facing it, a plush brown leather sofa with a tufted back beckons relaxation. Across the room, a wooden credenza with glass doors hints at treasures within.
A large plant in a woven basket adds a touch of organic life beside the sofa, while a large abstract painting in muted colors hangs on the wall behind it, its soft tones a calming counterpoint to the rich leather and warm wood tones. The wall behind the sofa has a big painting with soft colors like gray. It also has splashes of bright colors like yellow, orange, and red, it adds a lively touch to the room.
The white ceramic rectangular sink on a light wood vanity with drawers. Above it, there's a large rectangular mirror. The faucet is modern with a thin, curved spout. A light-colored countertop surrounds the sink, with storage drawers below and a tall mirrored cabinet. The L-shaped kitchen a stainless steel stove with four burners and a griddle is set against a white subway tile backsplash, likely on the longer side.
The kitchen has a large window with a white blind, letting in sunlight to brighten the light-colored countertop, possibly made of laminate or quartz, that runs along the L-shape. White cabinets with chrome knobs line the wall behind the counter, providing ample storage space. Overall, the kitchen appears clean, organized, and efficient, with everything neatly arranged for cooking and meal preparation. The brass Ganesha statue in the puja room has a shiny finish, symbolizing blessings and good fortune. Ganesha's cheerful demeanor and benevolent nature are cherished.
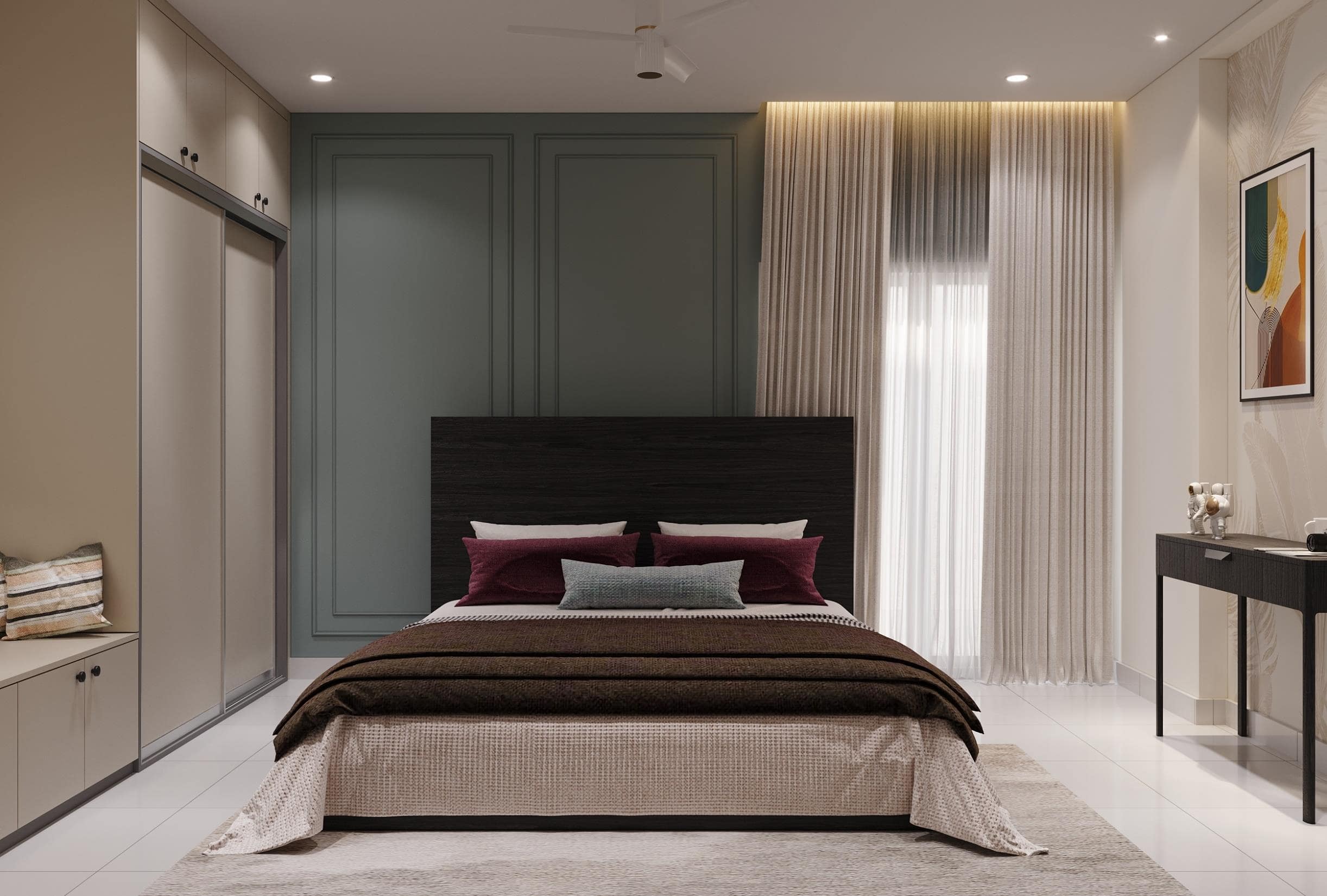
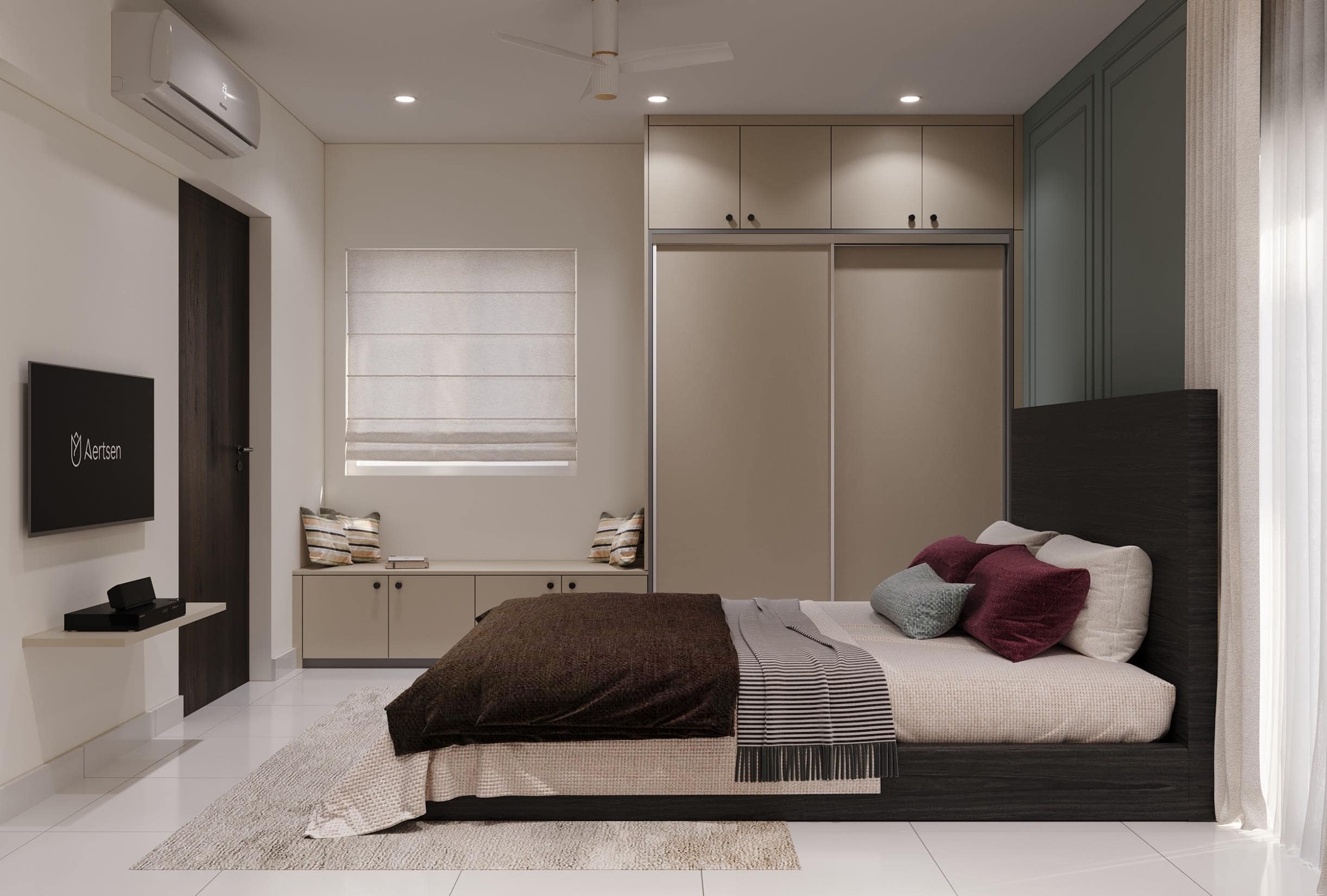
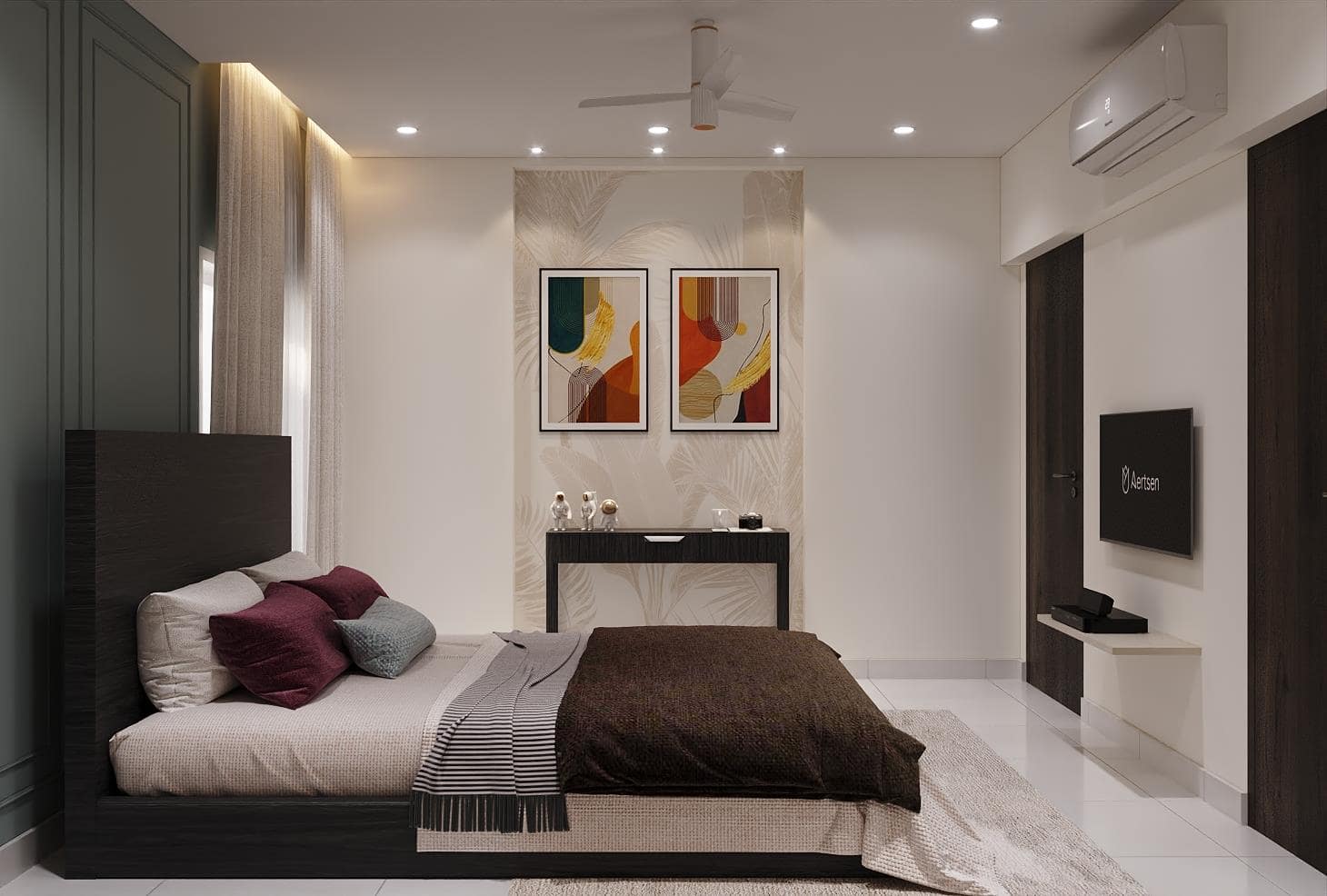
Stylized Viable Bedroom
The bedroom features a wooden bed with a dark gray upholstered headboard and white bedding. A drawer and a white lamp are on one side. Above the bed hangs a large framed artwork with a black-and-white geometric pattern. Light-colored curtains adorn the window. The wall behind the bed has a big framed abstract artwork in soft colors. On the right side of the bed, there's a large closet with two sliding doors of wardrobes showing a horizontal design. White sheer curtains with a gentle wave pattern hang over the window.
The colored and styled framed pictures decorate the wall behind the bed, adding a unique touch to the room's decor. The home office features a simple and clean design, focusing on minimalism. A spacious wooden desk with a light finish is the central piece, complemented by a black ergonomic chair. A silver laptop sits on the desk, next to a white lamp and a small potted plant. A framed photograph decorates the wall behind the desk, while a large window brings in natural light from the right. A modern vanity with a white sink on top. It's made of dark wood and has two drawers for storage.
View Project
Gallery
Meet The
Team
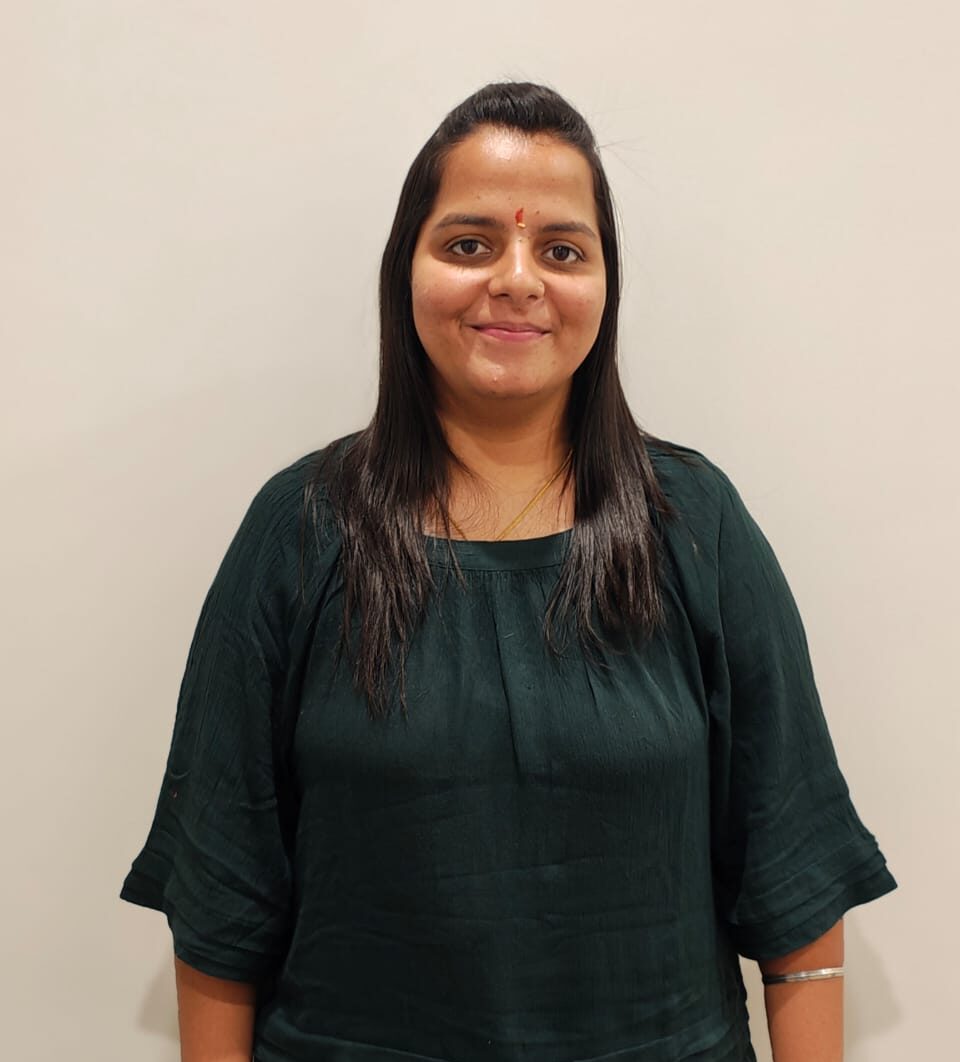
Komal Agarwal
Designer

Mohammed Mudasir
3D Visualiser

Akhilesh Medisetty
Project Manager

