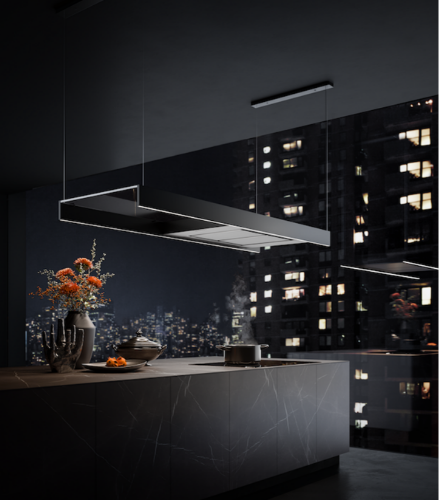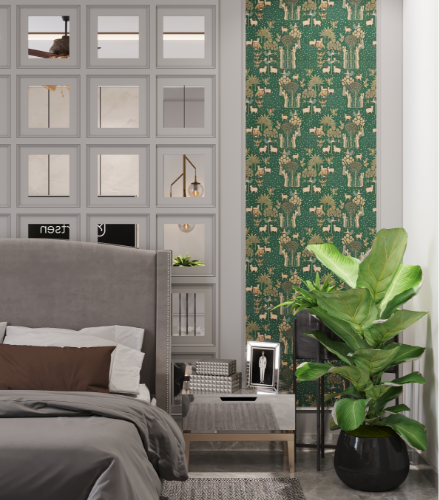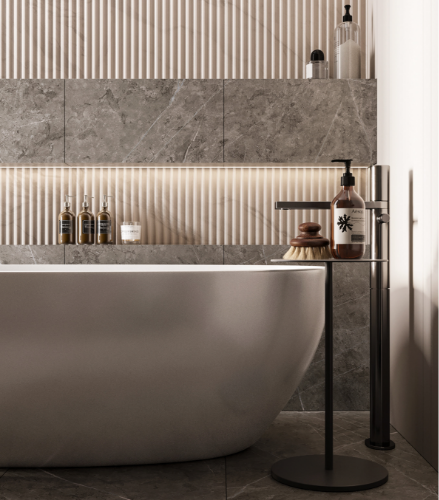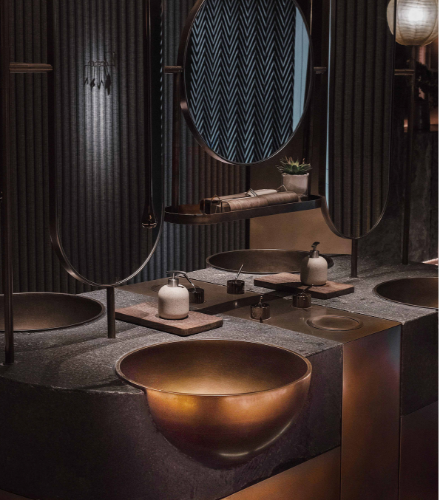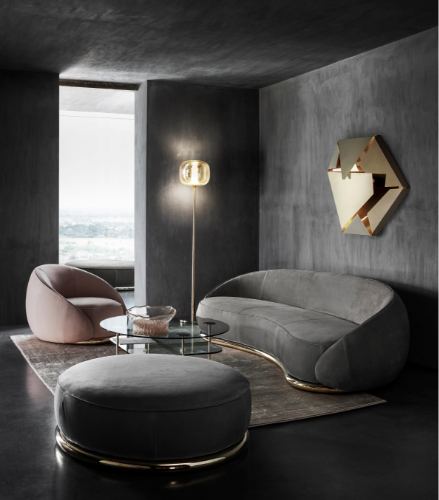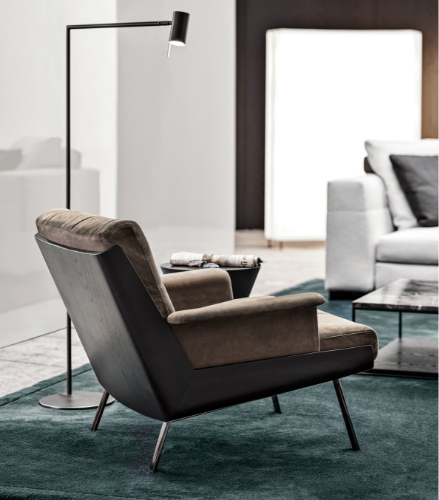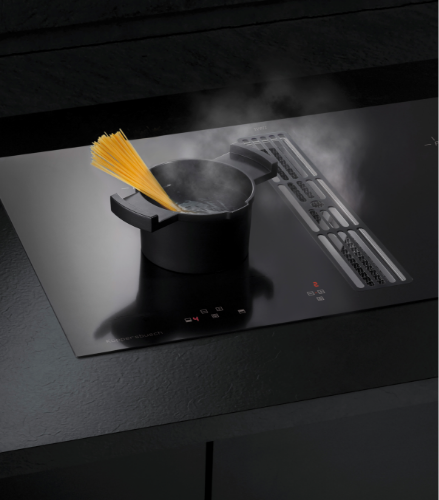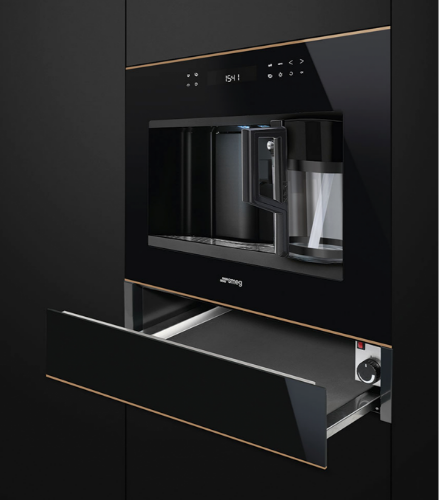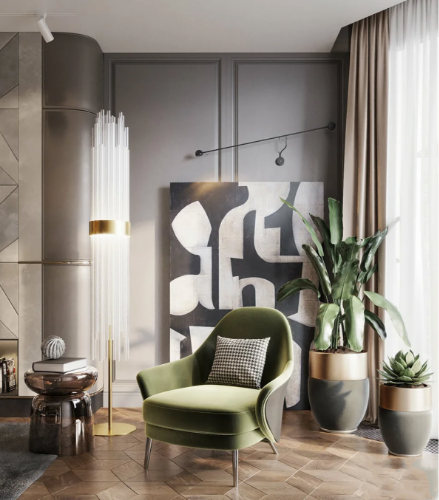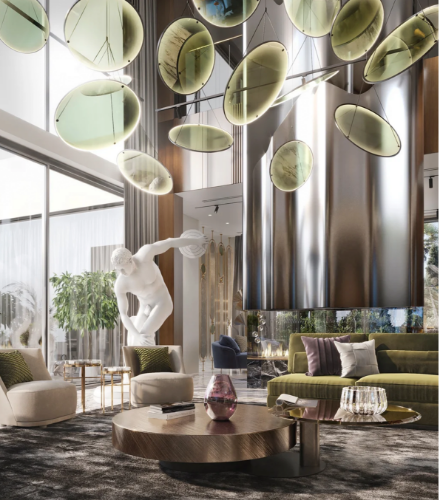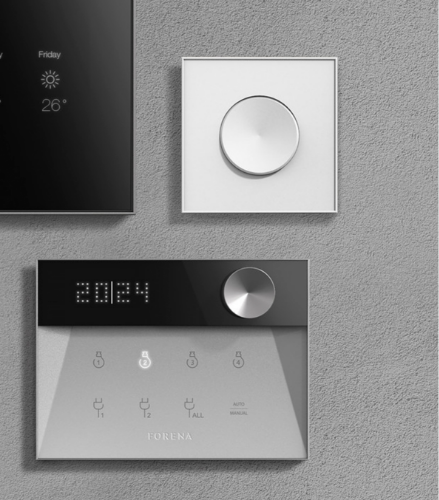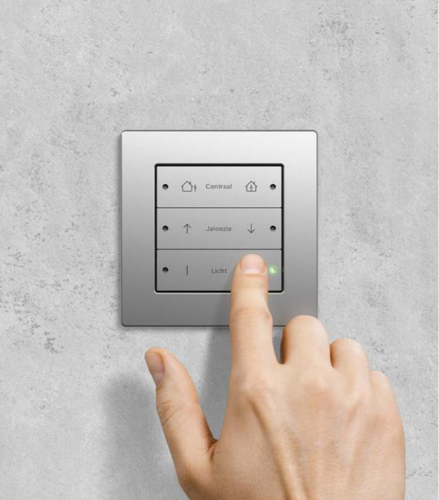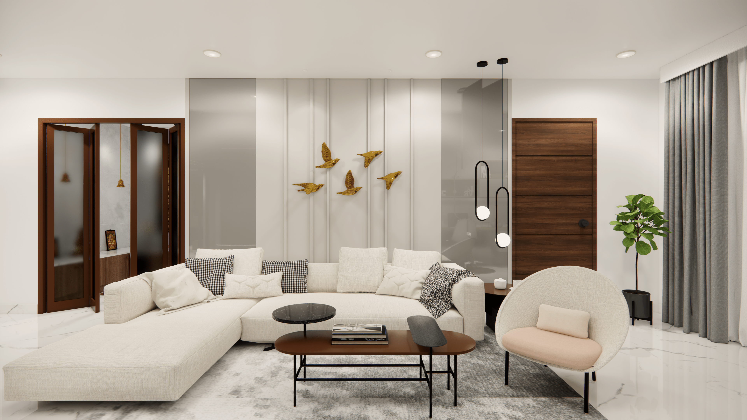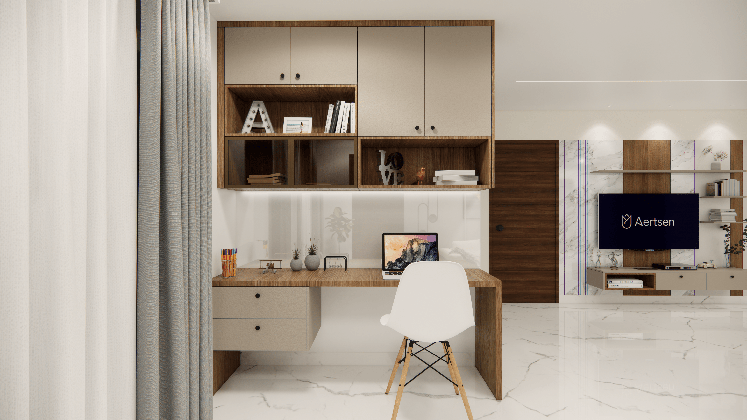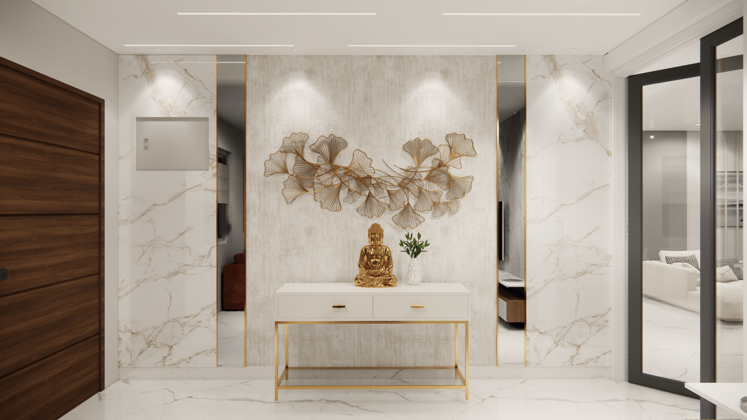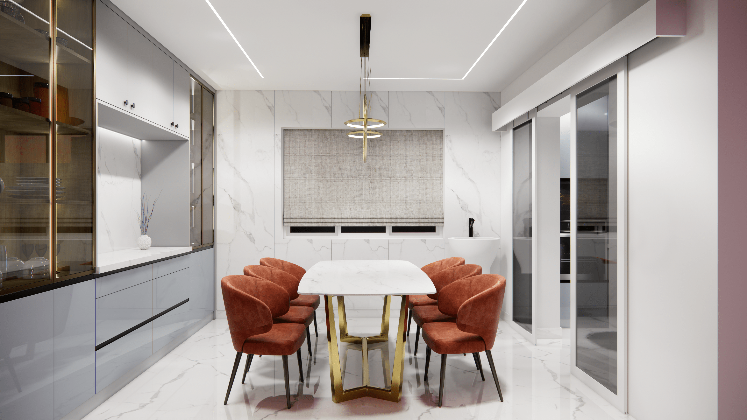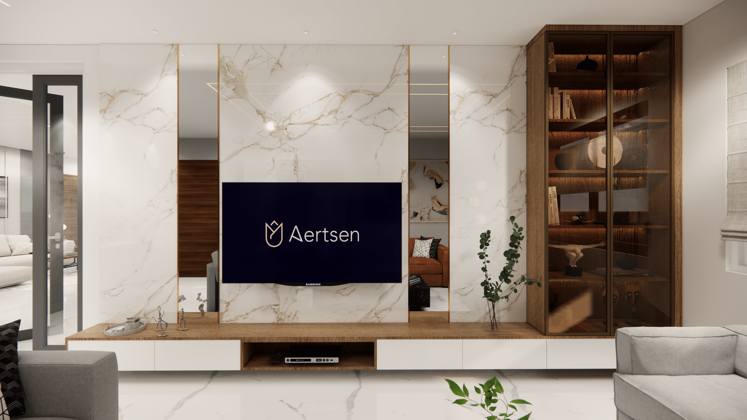Modern Living Meets Contemporary Design
Keeping in accordance with the modern theme, the home takes liberties with natural material palette, simple clean lines and simplistic furniture.
In the pursuit of a sleek and uncluttered interior for her new home, Mrs. Madhavi bumped into Aertsen. Perhaps it was fate or just chance, but she found exactly what she was looking for. Upon first glance, the 2,600 sq. ft. house in Guntur had walls, floors, and ceilings, but it still wasn’t a home that she wanted. Hence, a modern design story was pitched to her with modular aspects that complement the style.
Keeping in accordance with the modern theme, the home takes liberties with natural material palette, simple clean lines, and simplistic furniture. Similarly, the walls follow neutral colours and textures that won’t jump out at you instantly but stand out when put together with the other aspects of the home. To put it simply, the home emanates elegance while bordering on austerity.
The marble tile cladding, along with golden T-trims, makes the entryway seem no less than an entrance to a 5 star hotel. The astonishment doesn’t stop there! Entering the apartment, you are greeted with a golden Buddha statue on a console table with an accent wall behind it. It’s also a part of the drawing room, furnished with dichromatic sofas and monochromatic walls, except for the accent wall behind the TV unit, which is covered with tile cladding and fluted MDF CNC rafters.
The drawing room then opens up to the living room, housing another TV unit, a seating area, and a study unit. Following a similar colour and material palette, the room's seating area is equipped with a sectional sofa, an idiosyncratic coffee table, and two low-hanging pendant lights. However, the accent wall behind the sofa unit steals the show. The dichromatic accent wall has MDF beading in the middle and lacquered glass on either side. Next to the accent wall, the doorway to the pooja room is situated. The pooja room itself is decorated with textured painted walls and an L-shaped counter with a marble counter top.
Furthermore, the home has four bedrooms, with the master bedroom being the biggest of them all. Unlike the rest of the home, the bedrooms are designed as per the personal preferences of the family members and are drastically different in design. However, all of them have exquisite designs that define them the best. Moreover, apart from the guest bedroom, the other 3 rooms have their own balcony and are very spacious.
Amplifying the modern theme, the kitchen is fully modular and follows an L-shaped design with an island counter. The marble dado in the middle especially stands out because of the integrated lighting under the top cabinetry.
The chances of creating a similar masterpiece are slim to none, which is why this project remains one of the best works by the designers at Aertsen.
Keeping in accordance with the modern theme, the home takes liberties with natural material palette, simple clean lines, and simplistic furniture. Similarly, the walls follow neutral colours and textures that won’t jump out at you instantly but stand out when put together with the other aspects of the home. To put it simply, the home emanates elegance while bordering on austerity.
The marble tile cladding, along with golden T-trims, makes the entryway seem no less than an entrance to a 5 star hotel. The astonishment doesn’t stop there! Entering the apartment, you are greeted with a golden Buddha statue on a console table with an accent wall behind it. It’s also a part of the drawing room, furnished with dichromatic sofas and monochromatic walls, except for the accent wall behind the TV unit, which is covered with tile cladding and fluted MDF CNC rafters.
The drawing room then opens up to the living room, housing another TV unit, a seating area, and a study unit. Following a similar colour and material palette, the room's seating area is equipped with a sectional sofa, an idiosyncratic coffee table, and two low-hanging pendant lights. However, the accent wall behind the sofa unit steals the show. The dichromatic accent wall has MDF beading in the middle and lacquered glass on either side. Next to the accent wall, the doorway to the pooja room is situated. The pooja room itself is decorated with textured painted walls and an L-shaped counter with a marble counter top.
Furthermore, the home has four bedrooms, with the master bedroom being the biggest of them all. Unlike the rest of the home, the bedrooms are designed as per the personal preferences of the family members and are drastically different in design. However, all of them have exquisite designs that define them the best. Moreover, apart from the guest bedroom, the other 3 rooms have their own balcony and are very spacious.
Amplifying the modern theme, the kitchen is fully modular and follows an L-shaped design with an island counter. The marble dado in the middle especially stands out because of the integrated lighting under the top cabinetry.
The chances of creating a similar masterpiece are slim to none, which is why this project remains one of the best works by the designers at Aertsen.
View Project
Gallery
Meet The
Team

Tanmayi Gonthukupudi
Designer
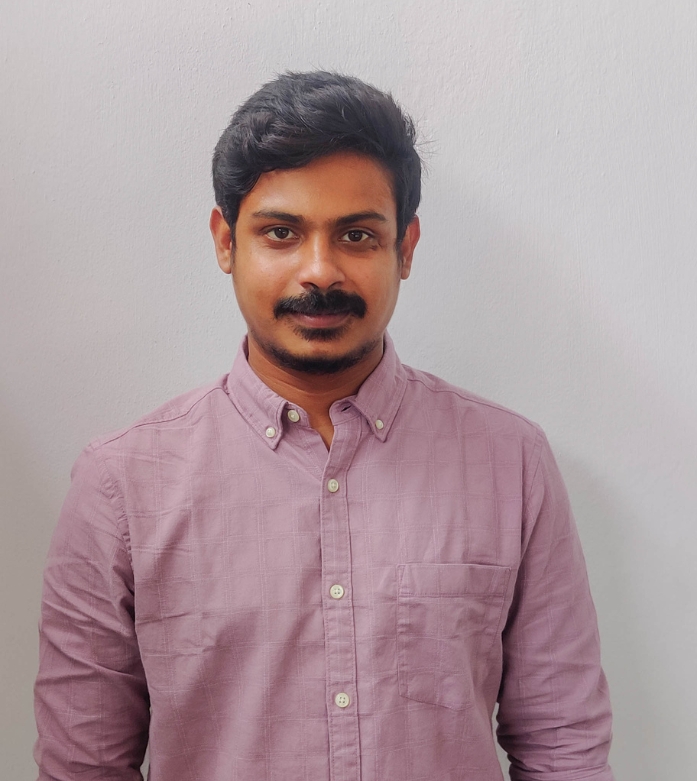
Sriram Nukala
Project Manager

Bharkas Ganesh
3D Visualiser

