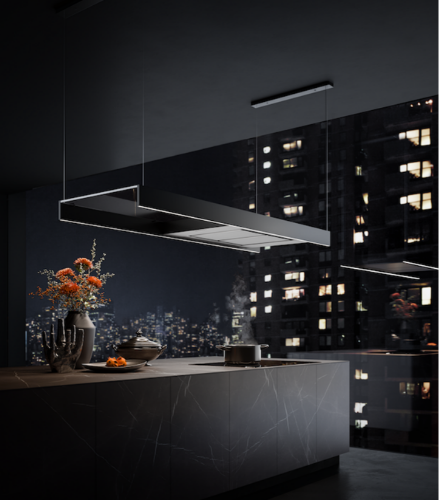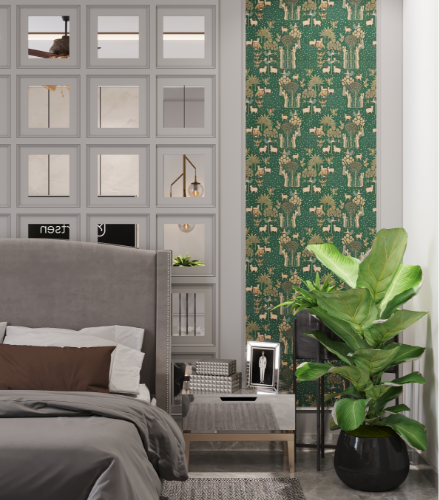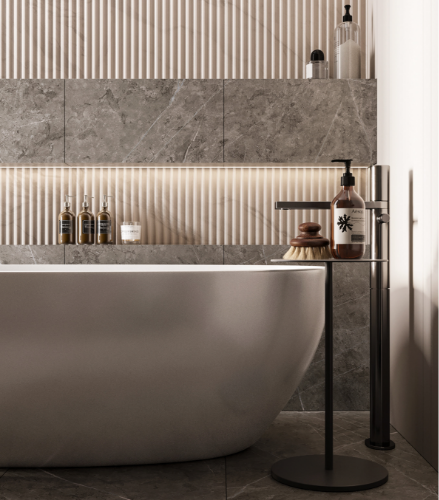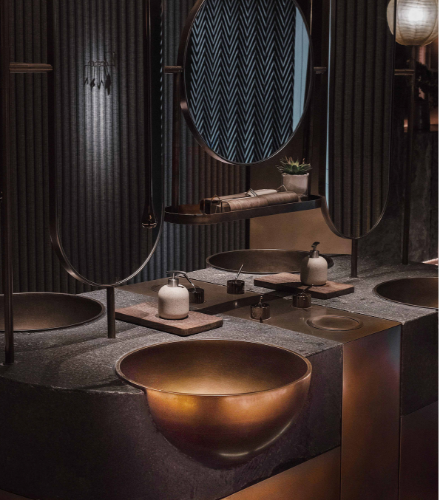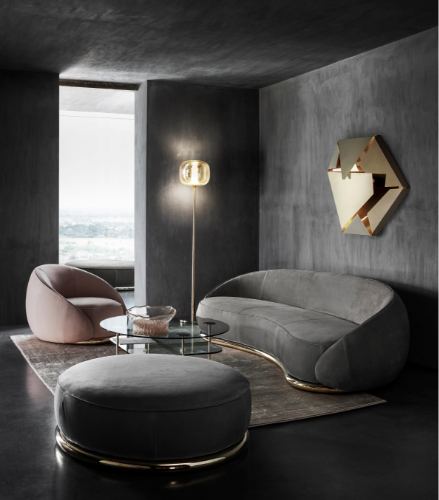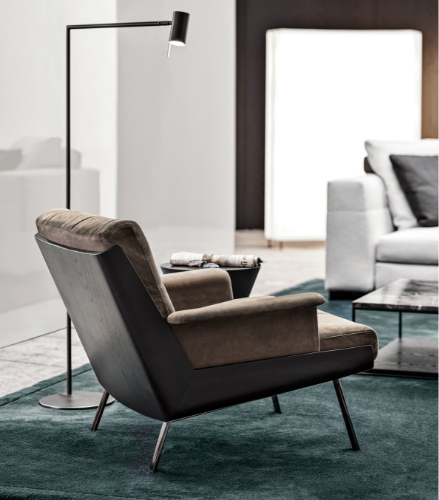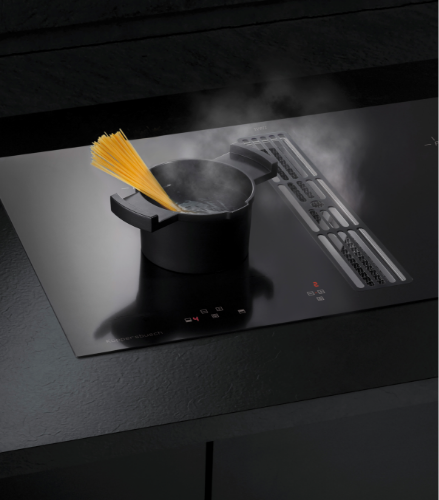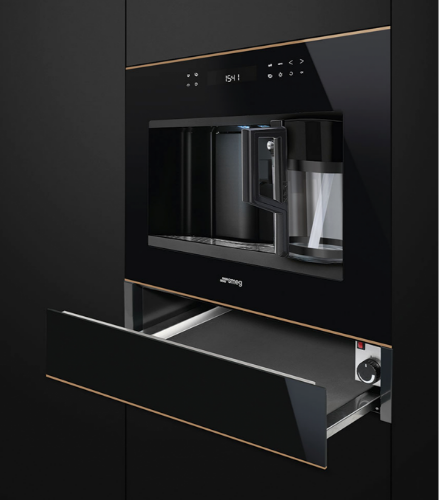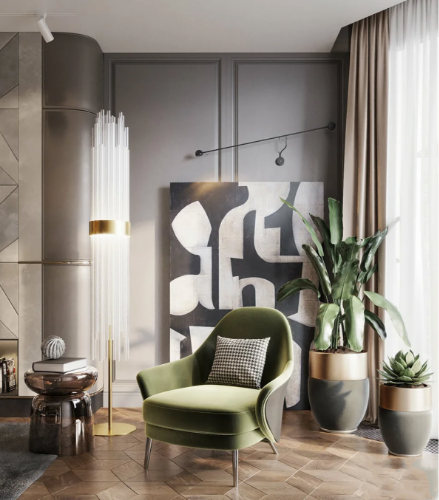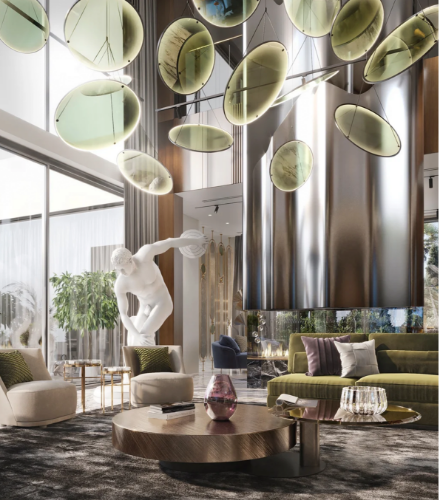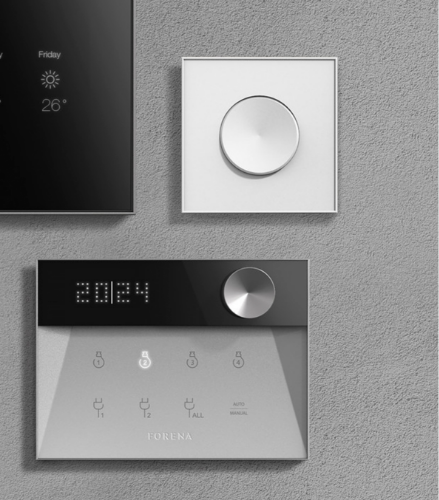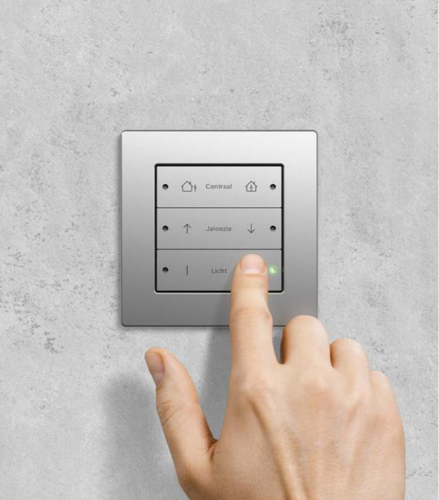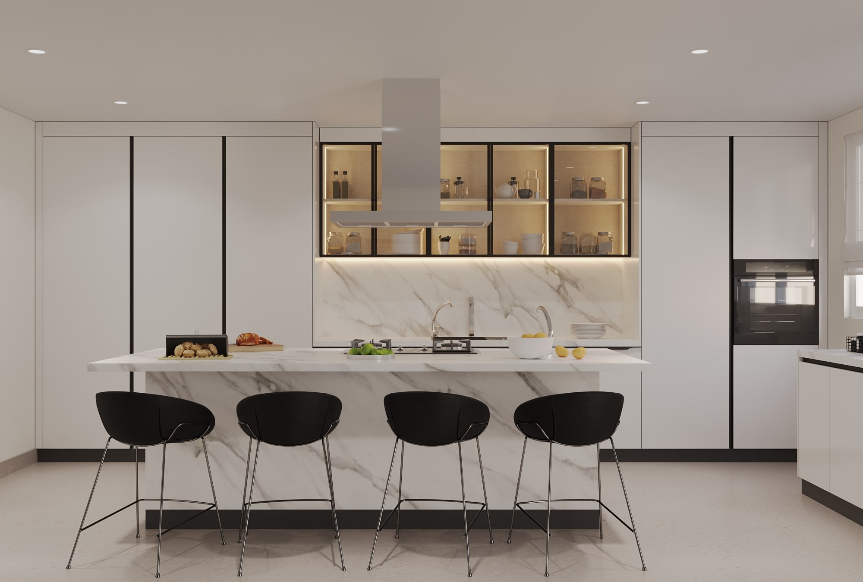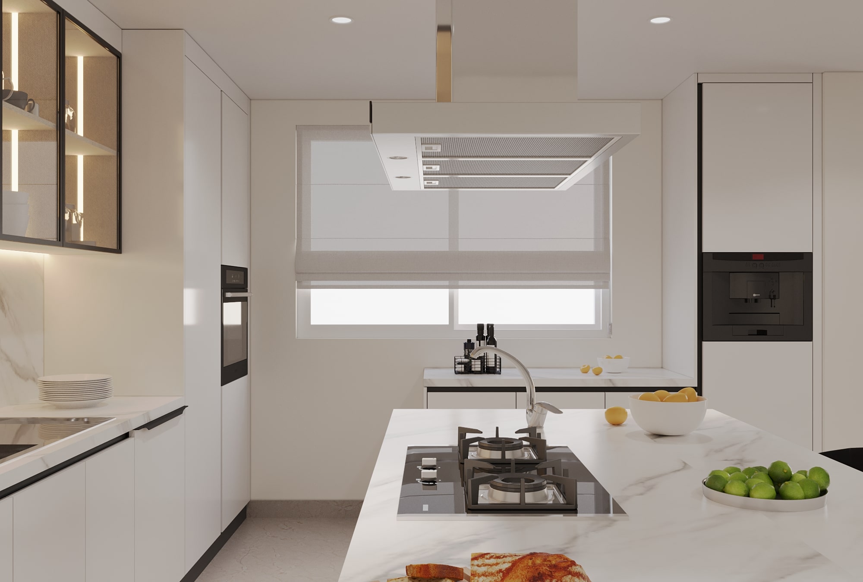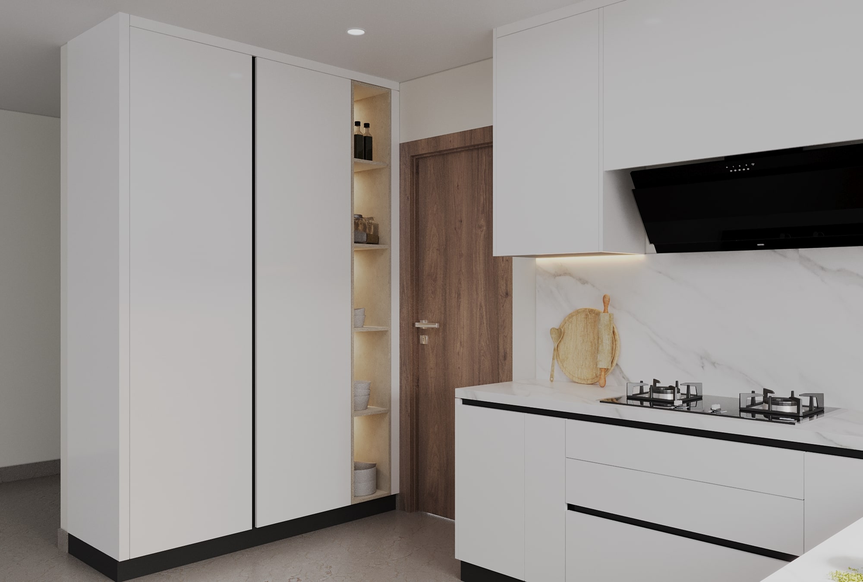Kitchens Descended From The Heavens
And what can be more uplifting than heaven itself, emulsified in whites the kitchen is the literal embodiment of heaven on earth. The home in question came in with two kitchen remodelling requests and it’s safe to say both got the greatest facelift.
While the first kitchen (500 sq.ft.) got an island layout, an L-shaped layout seemed like the perfect match for the second one (200 sq. ft.). However, both kitchens follow a similar colour and material palette. Decked up with modular furniture, the kitchen’s functionality stays in tandem with its looks.
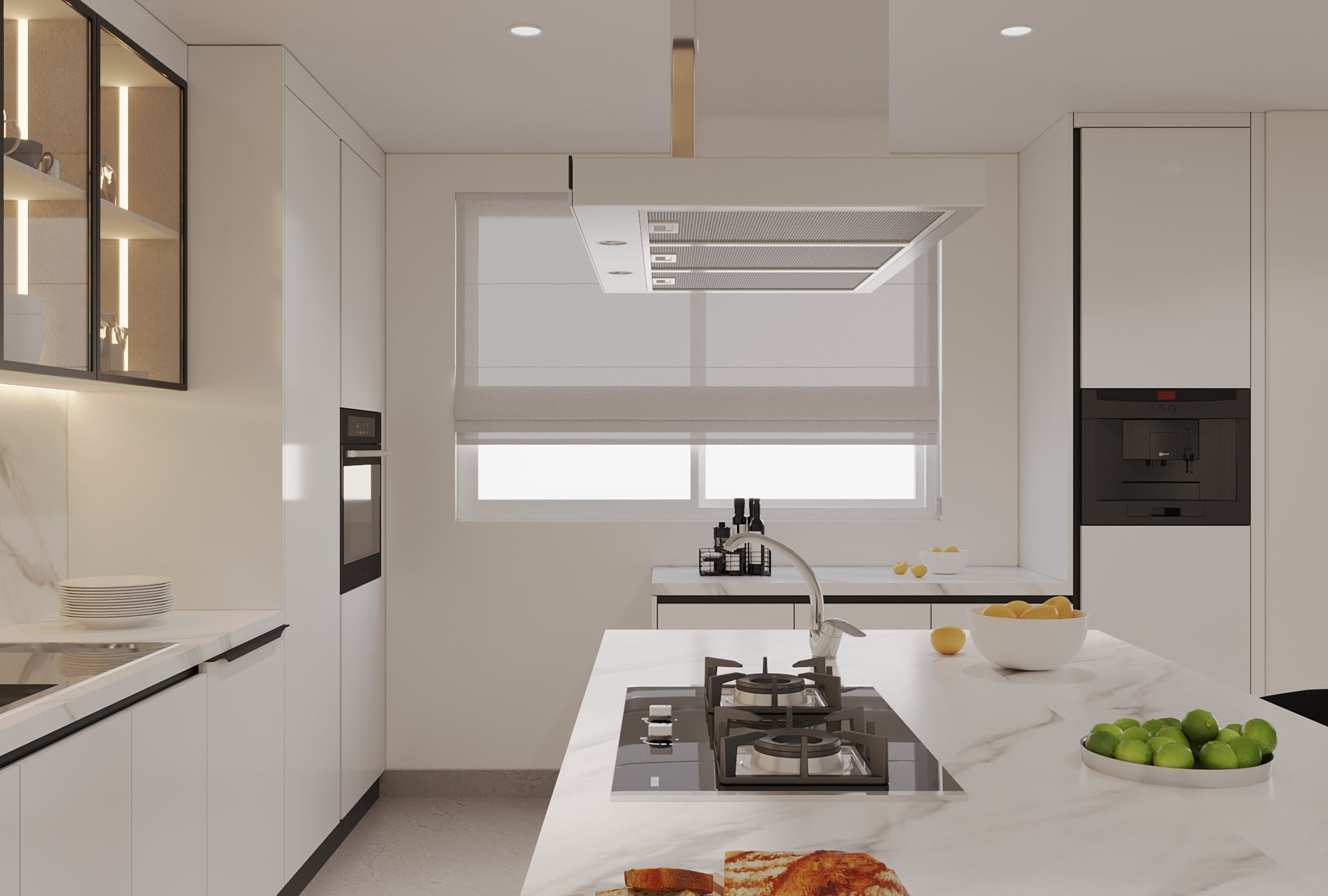
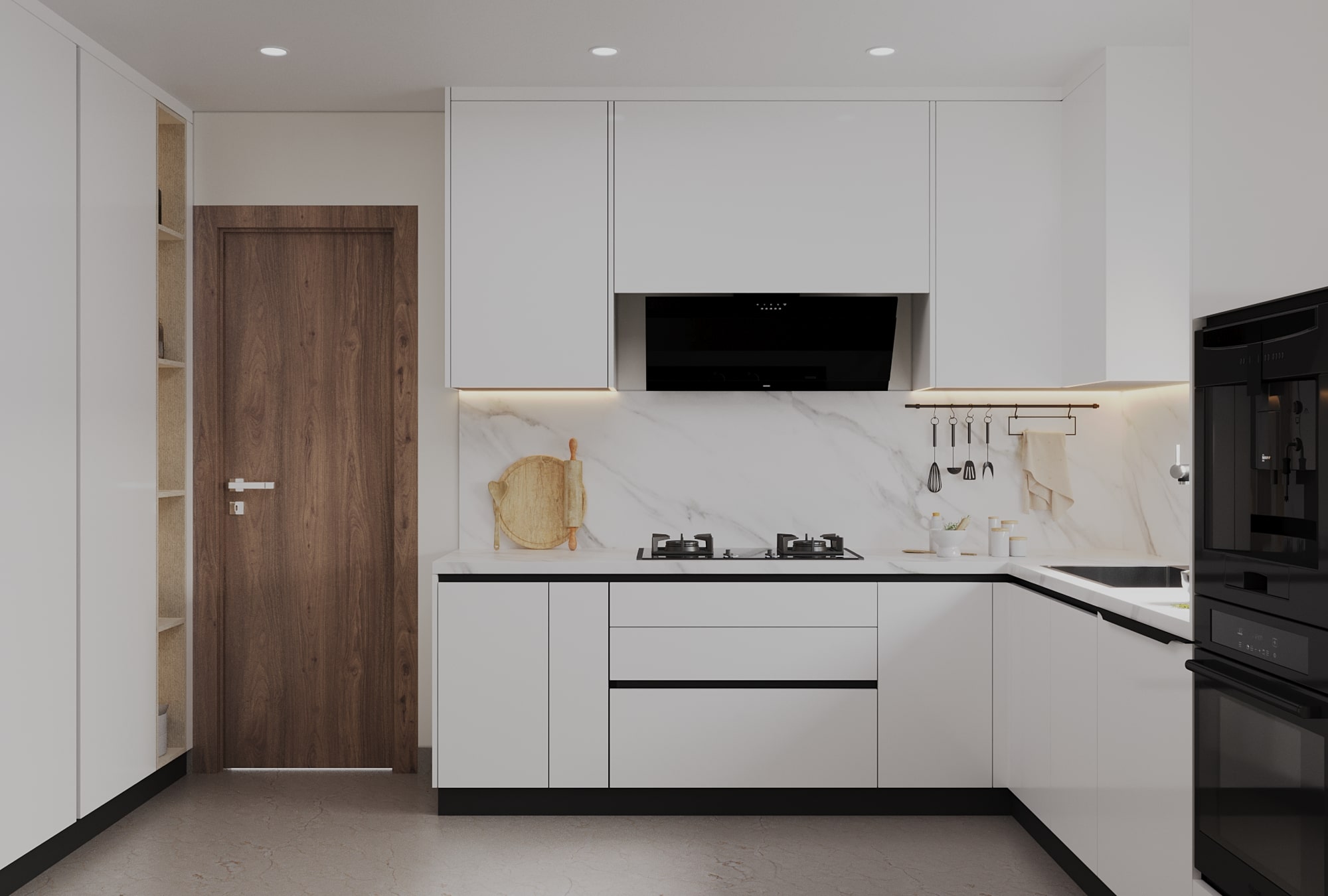
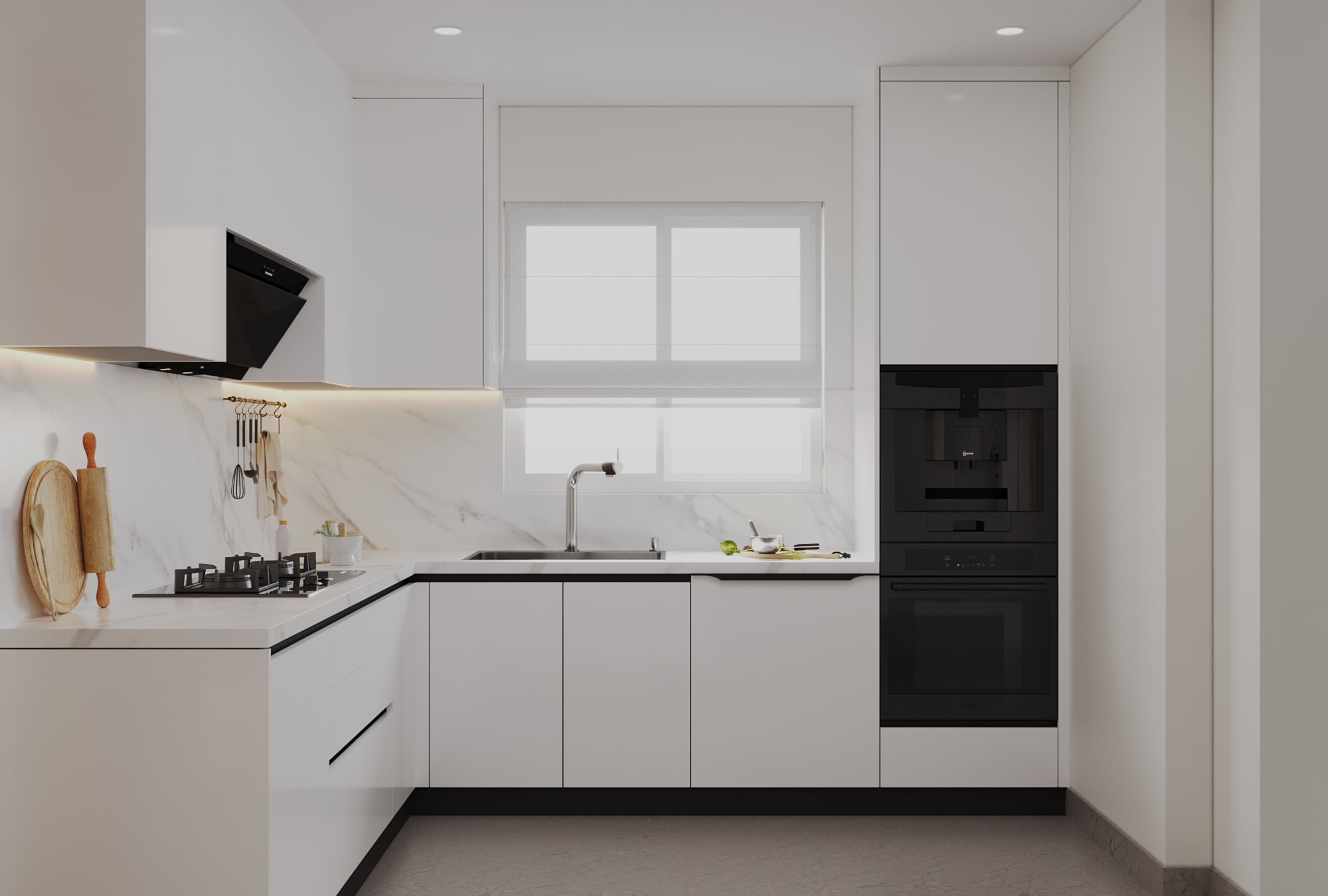
Symphony in Design
In the first kitchen, the profile wall consists of three built-in refrigerators, cabinetry, a dishwasher, a washing machine, and a unit for appliances. And the island in the middle features the hob on a beautiful white marble countertop, along with storage space.
However, the second kitchen is smaller, yet in its entirety, it’s highly functional. Similar to the first kitchen, the second kitchen follows a similar colour palette, along with modular furniture. The kitchen has a great work triangle with cabinets on top and the bottom, along with a white marble dado that flows down to the countertop.
View Project
Gallery
Meet The
Team

Shaival Trivedi
Designer

Shabbir Ahmed
Project Executive

Dhanadeep
3D Visualizer

