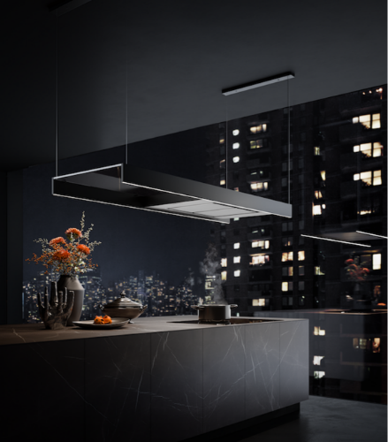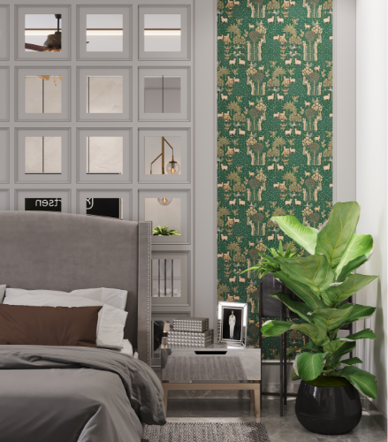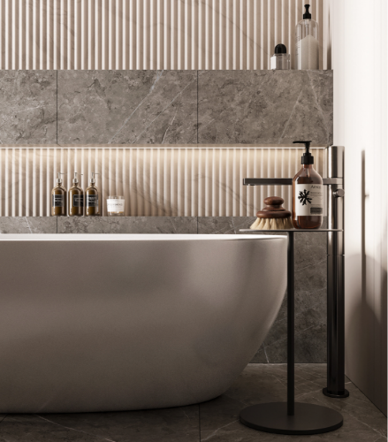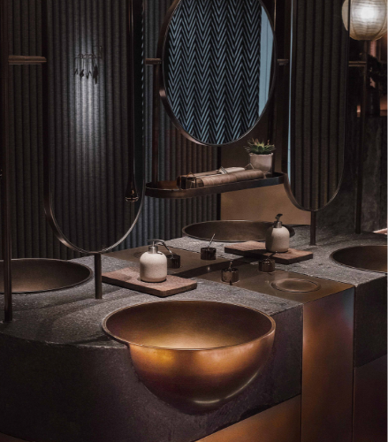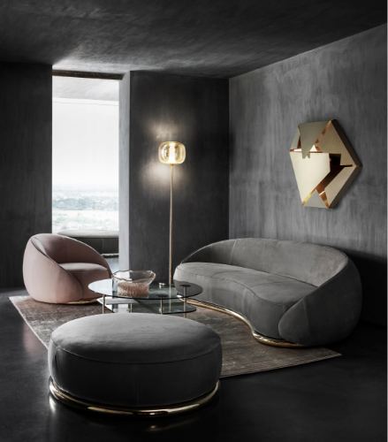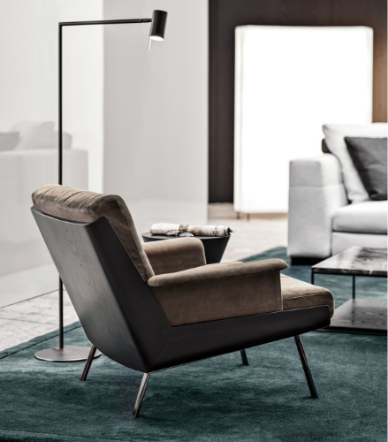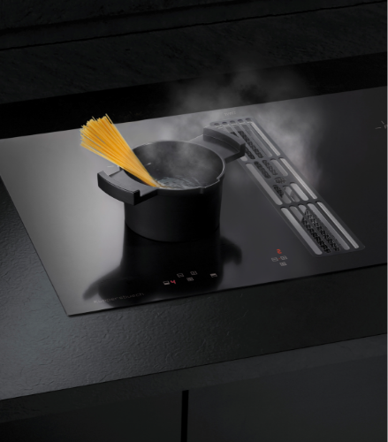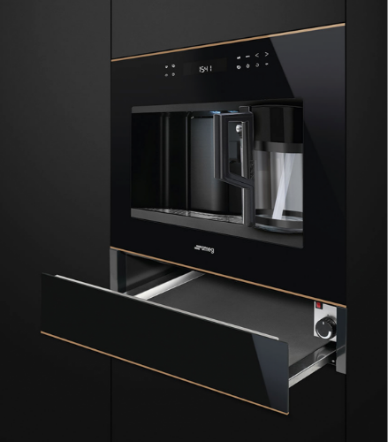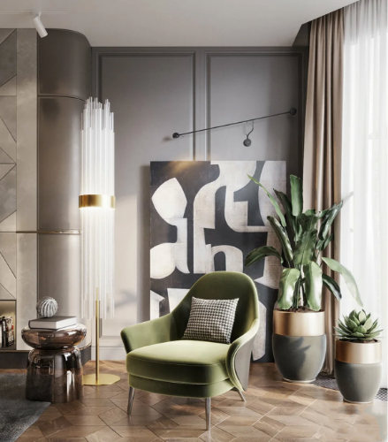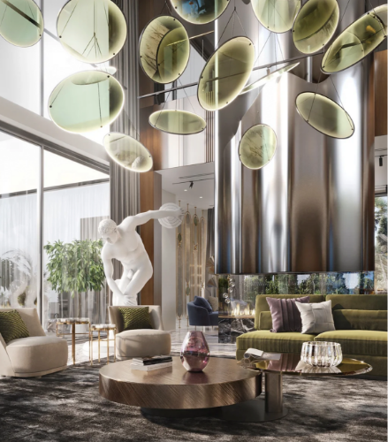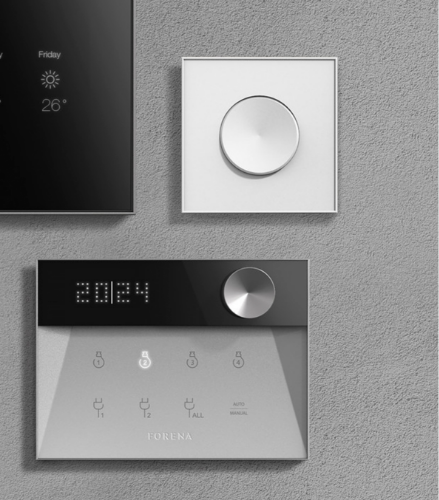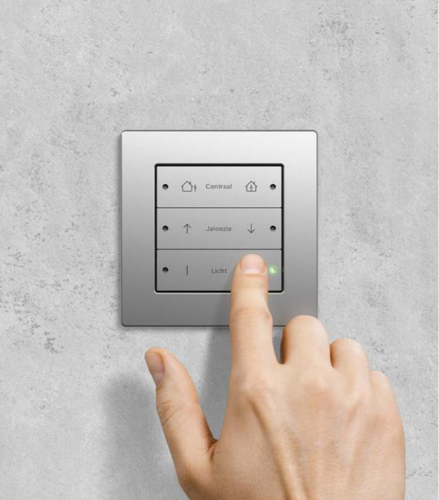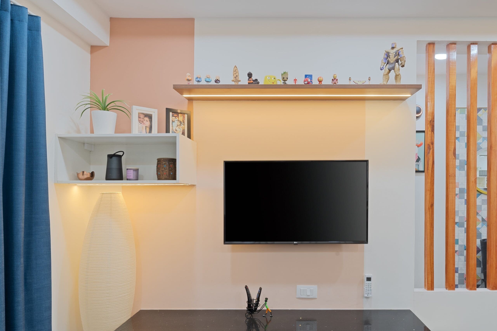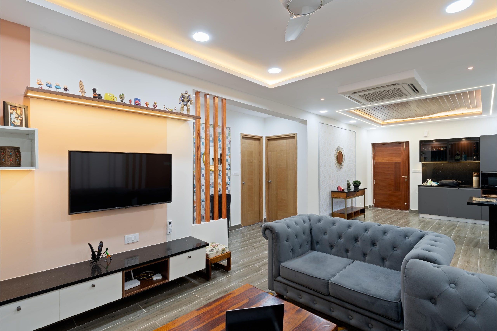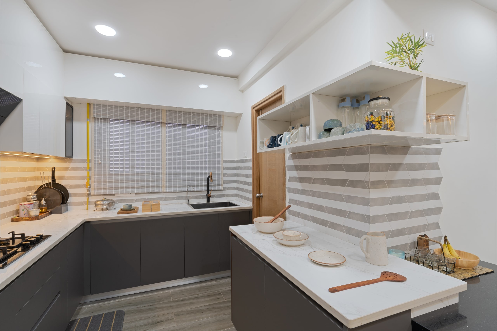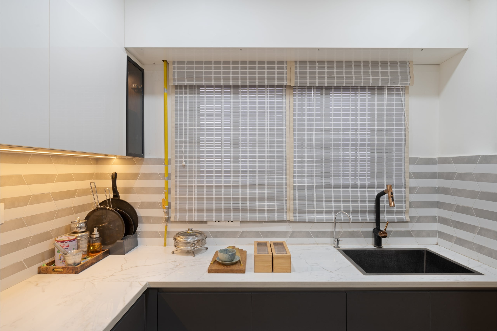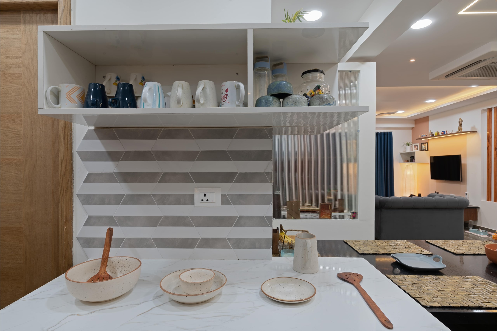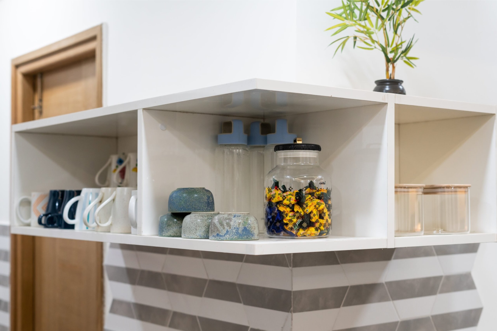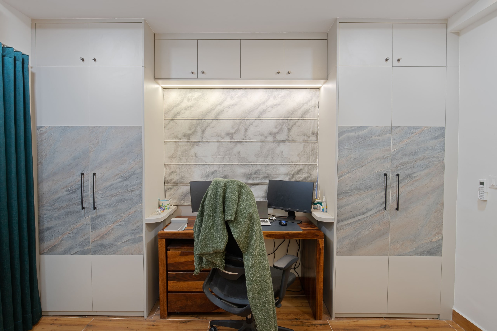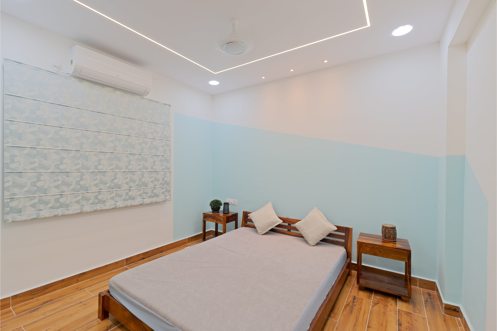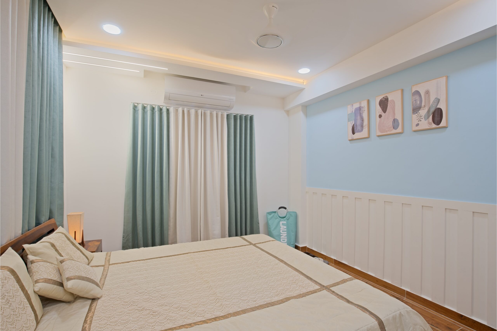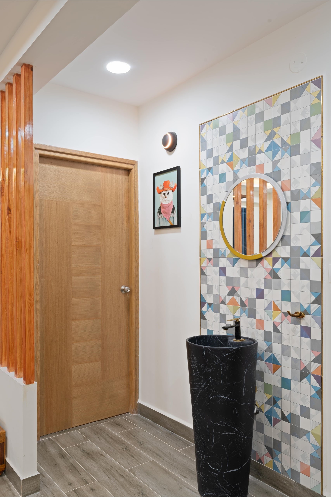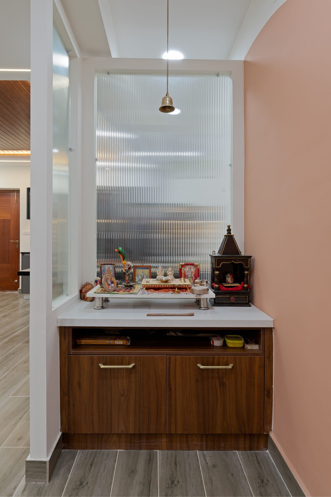Modern Home Close To Nature
A home is where your habits discover a habitat. - Fiona Apple
Did you know? When you dream about a door, it represents a new opportunity in your waking life. It seems like you dreamt of a door last night, because here’s your opportunity to learn about this 3 BHK home in Bachupally, Hyderabad.
The home is a 1,700 sq. ft. apartment. Following an open floor plan and a modern design story, this home has one of the best designs anyone can hope for. You see, the difference between a great design and a good design is that a great one doesn’t have to be assertive; it attracts attention effortlessly. That's exactly what this home does via its custom wallpapers, the wooden accents, and all the plants subtly placed throughout the home. The home's interior design takes you closer to nature while retaining all the modern style elements that people look for in a home.
The entrance door opens up to a small foyer area attached to the dining area and the kitchen. While the accent wall on the left captivates you with its artistic wallpaper and a beautiful wooded console table and chic mirror. It makes for a perfect introduction to the story of this beautiful home.
Walking straight ahead, the foyer extends to the living room, populated with luxurious, plush sofas. At first glance, it looks like a small cosy space, but it bursts into young, vibrant colours adding to the modern theme. The room is separated by sliding doors from the balcony, which also lets in lots of natural light into the room.
Moving on to the Pooja unit on the left side of the living room, it’s separated from the living room by a fluted glass partition. The Pooja unit itself is made of wooden cabinets and a black marble counter top, with a Lord Ganesh idol sitting atop.
On the opposite side of the room, the sink and faucet are held up by a tile cladding with a matte finish. While the area consists of doors that lead to either the bedrooms or the bathroom, the tile cladding behind the sink and faucet adds a touch of extravagance to the area.
The house has three bedrooms, each with a unique design. However, the master bedroom has to be the best one of the three. Decorated with a tamed colour palette, the room embodies sophistication while remaining calm. Moreover, the wide windows let in plenty of natural light, making the room feel more lived in.
Perhaps it’s the lighting or the blend of modern and traditional styles of design that makes the interiors stand out. Whatever the case may be, each room is perfectly stitched together to build the perfect home that Mr. Prathik Bansal hoped for.
The home is a 1,700 sq. ft. apartment. Following an open floor plan and a modern design story, this home has one of the best designs anyone can hope for. You see, the difference between a great design and a good design is that a great one doesn’t have to be assertive; it attracts attention effortlessly. That's exactly what this home does via its custom wallpapers, the wooden accents, and all the plants subtly placed throughout the home. The home's interior design takes you closer to nature while retaining all the modern style elements that people look for in a home.
The entrance door opens up to a small foyer area attached to the dining area and the kitchen. While the accent wall on the left captivates you with its artistic wallpaper and a beautiful wooded console table and chic mirror. It makes for a perfect introduction to the story of this beautiful home.
Walking straight ahead, the foyer extends to the living room, populated with luxurious, plush sofas. At first glance, it looks like a small cosy space, but it bursts into young, vibrant colours adding to the modern theme. The room is separated by sliding doors from the balcony, which also lets in lots of natural light into the room.
Moving on to the Pooja unit on the left side of the living room, it’s separated from the living room by a fluted glass partition. The Pooja unit itself is made of wooden cabinets and a black marble counter top, with a Lord Ganesh idol sitting atop.
On the opposite side of the room, the sink and faucet are held up by a tile cladding with a matte finish. While the area consists of doors that lead to either the bedrooms or the bathroom, the tile cladding behind the sink and faucet adds a touch of extravagance to the area.
The house has three bedrooms, each with a unique design. However, the master bedroom has to be the best one of the three. Decorated with a tamed colour palette, the room embodies sophistication while remaining calm. Moreover, the wide windows let in plenty of natural light, making the room feel more lived in.
Perhaps it’s the lighting or the blend of modern and traditional styles of design that makes the interiors stand out. Whatever the case may be, each room is perfectly stitched together to build the perfect home that Mr. Prathik Bansal hoped for.
View Project
Gallery
Meet The
Team

Shaik Javed
Designer
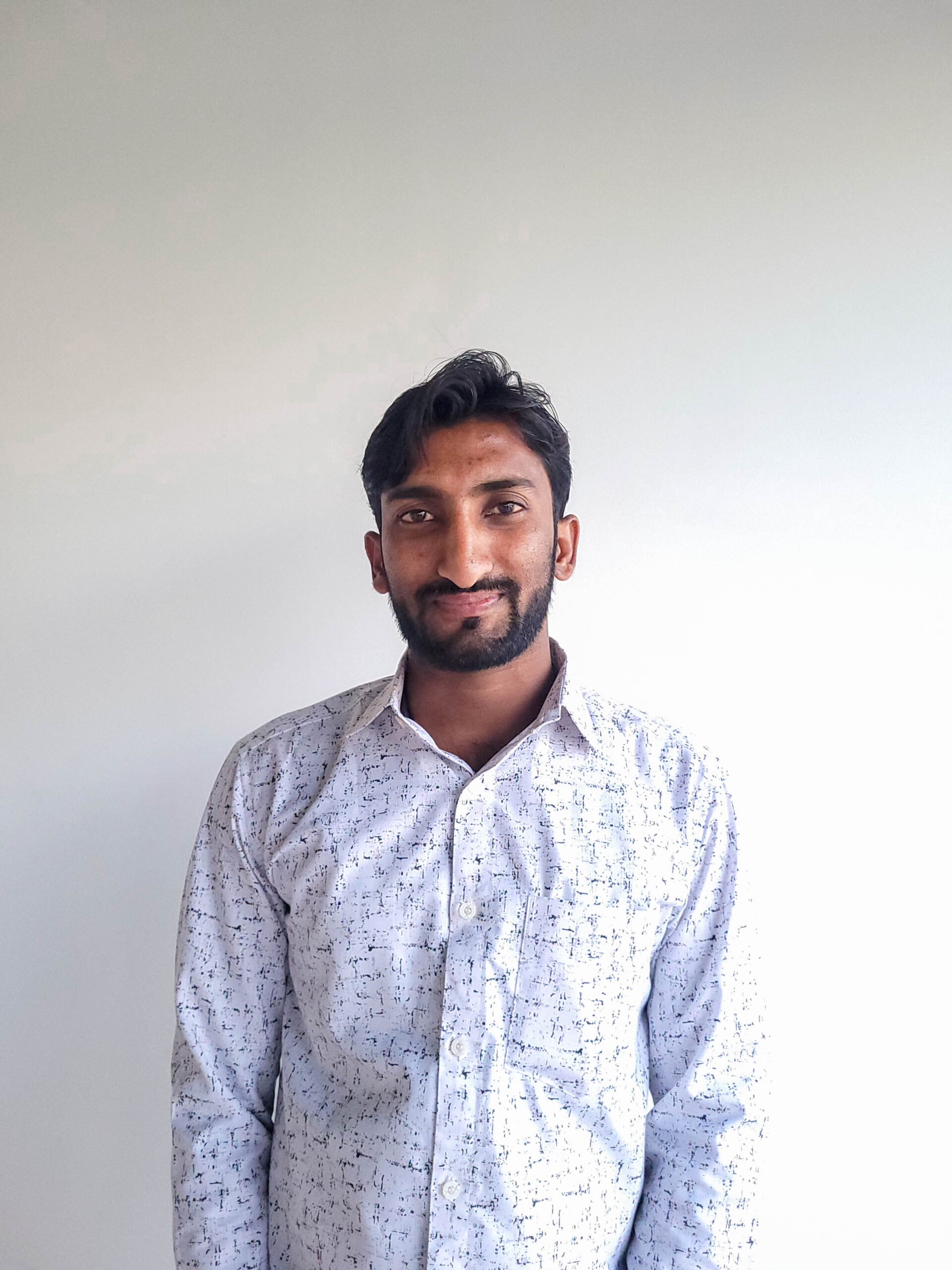
Abdul Azeem
Project Executive
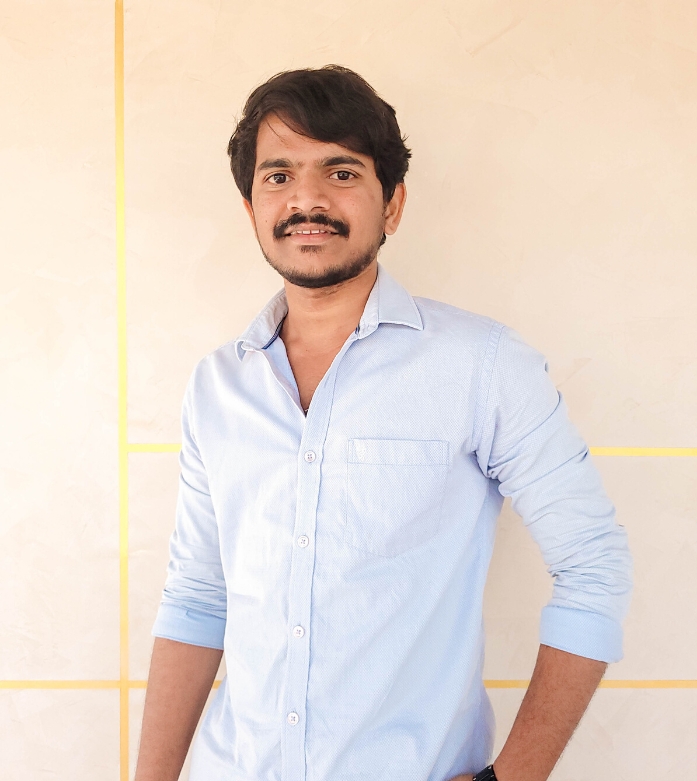
Ramu Pedada
3D Visualizer

