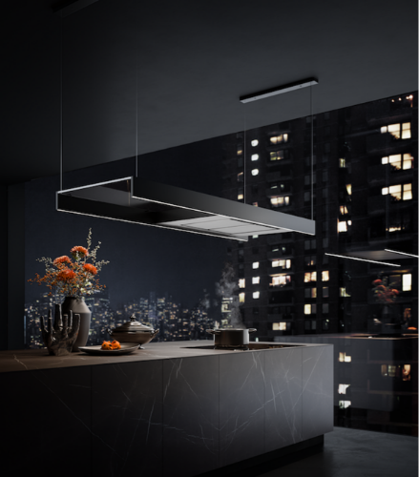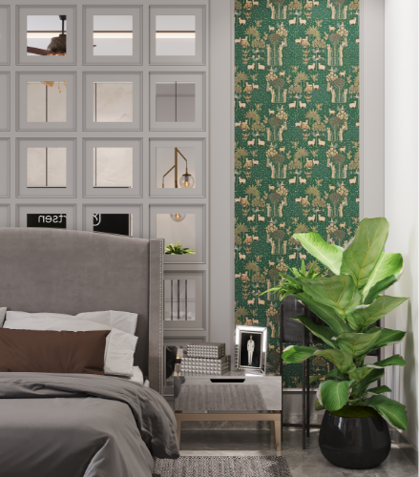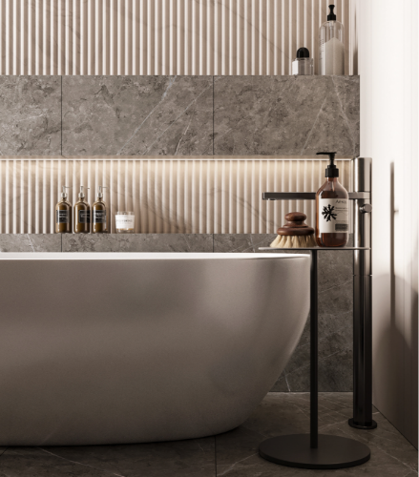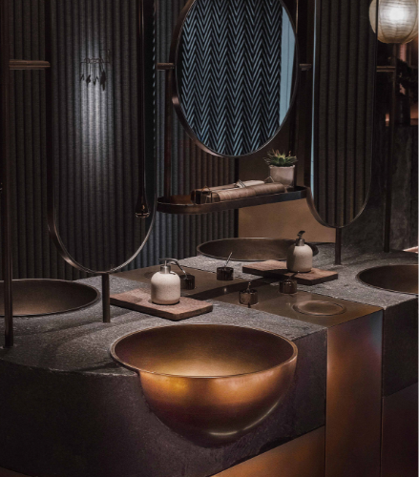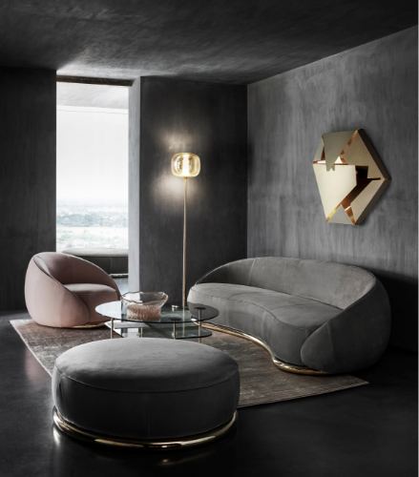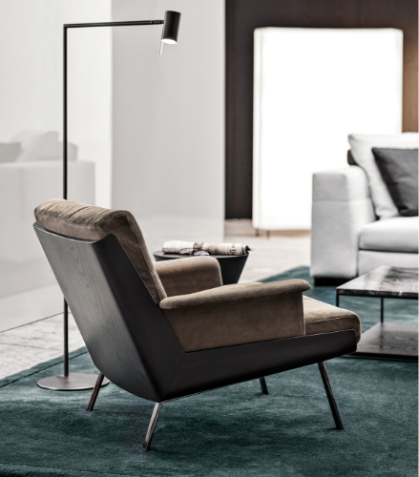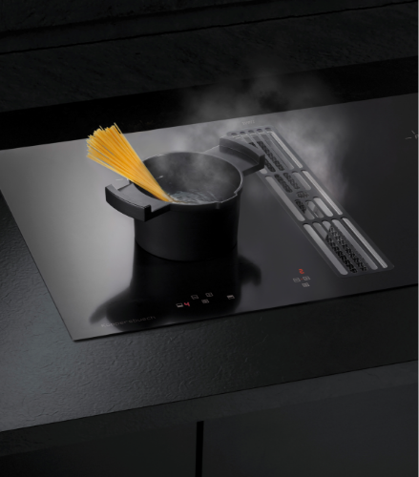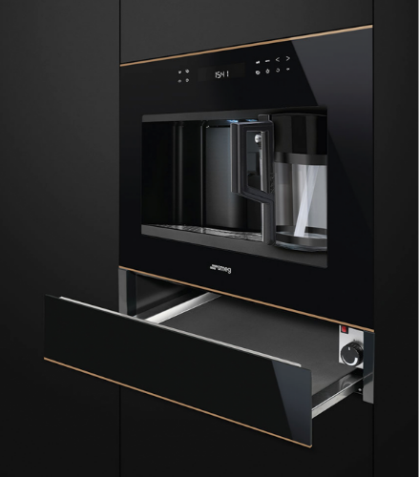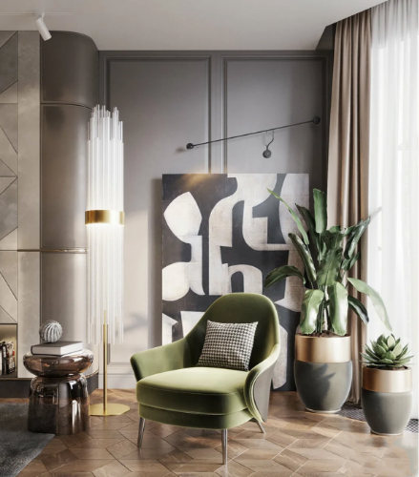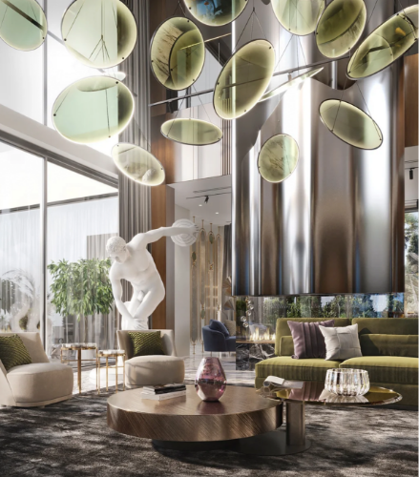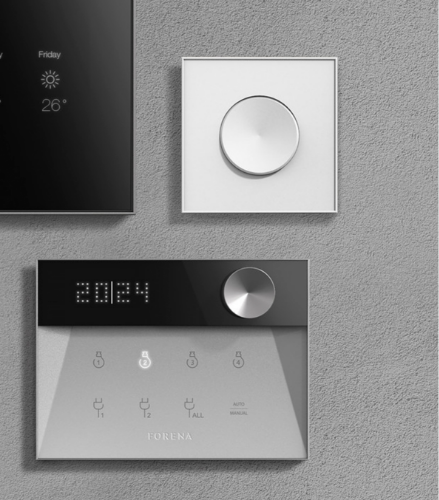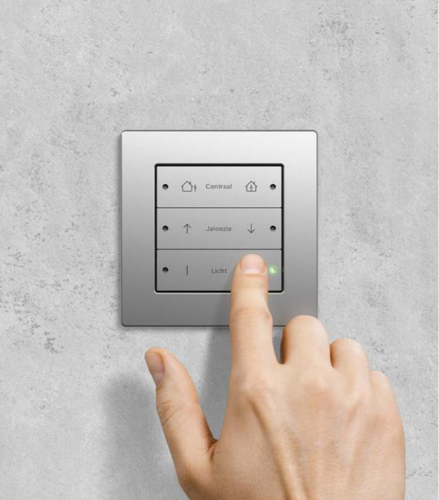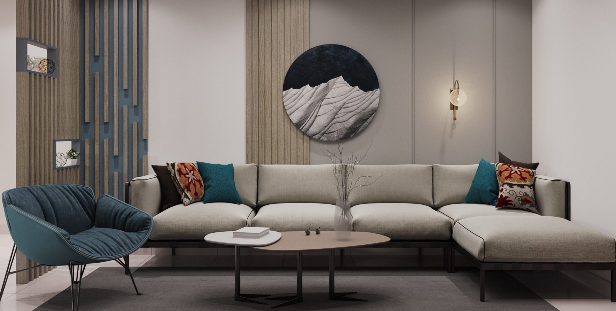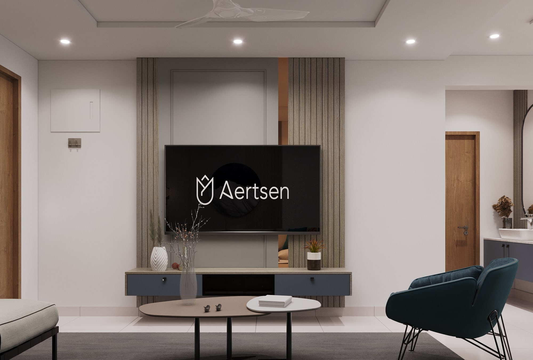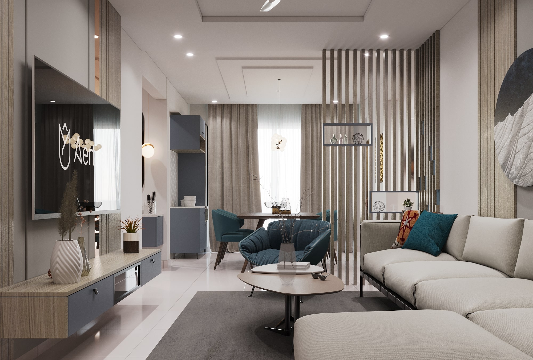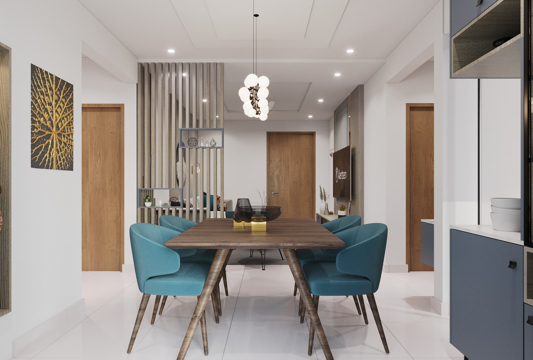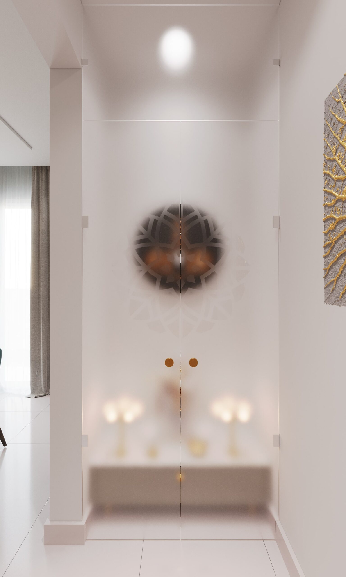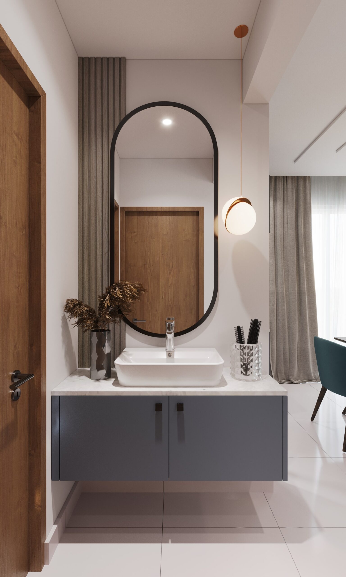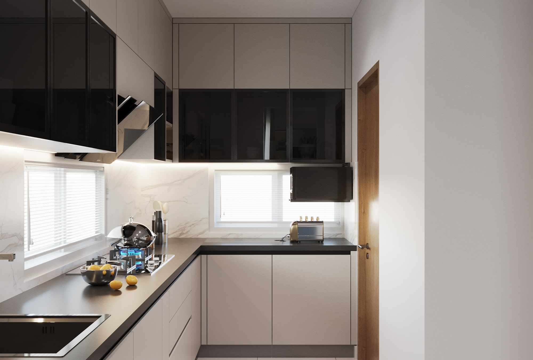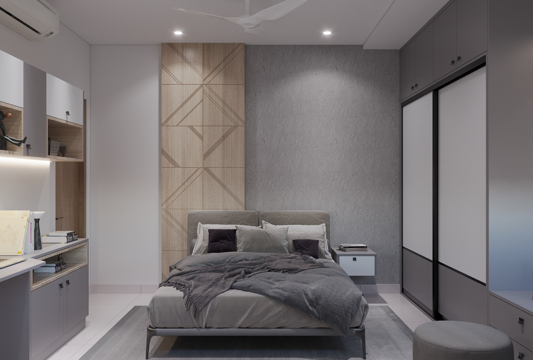Layered Chic Dwelling
Located in the bustling local of L.B Nagar, the 3 BHK home is spread across a 1,500 sq. ft. area and embodies a contemporary design story. Although the owners also wanted a minimalistic home, which portrayed the family's lifestyle. As a result, we emphasised the minimalistic aspect of the home where ever possible. After a short 45 days followed by cutting, pasting, painting and erecting, the home was ready to be moved in. And this is a retelling of the story, this home weaves through its interiors.
Setting the tone for the rest of the home, an accent wall behind the grey L-Shaped sofa accentuates the bewitching décor of this drawing room. With fluted wooden panels, wall beading and wall art, our designers have gone the whole nine yards to make the room memorable to the onlooker. Accompanied by a modern armchair, a coffee table and a TV unit antithesis to the sofa.
Moving forward, the room leads to the dining area with a modern dining table in the middle surrounded by blue dining chairs and a chic chandelier above it. On its left, a modular crockery unit is nestled in the corner; featuring a glass shutter, tandem drawers and soft-close cabinets. Meanwhile, beyond the table, a large window covered with curtains and blinds adds charm to the beauty of the room. Finally, just to the right, a beautiful vanity unit is mounted on the wall. Featuring an oval mirror over a white wall, a quarter of which is decorated with fluted wood panelling. The mirror is followed by a white sink on a modular storage unit featuring a white marble countertop.
Nearby, the modular kitchen boasts an L-Shaped layout with cabinets on top and drawers at the bottom. It also features all the latest technology to make your cooking experience as smooth as it can be.
The home also features a balcony beside the dining room. The balcony extends inside the home with a small yellow sofa and a coffee table in front of it. This small seating area awards a serine view through the balcony and a safe cosy space for cold early mornings and rainy damp nights.
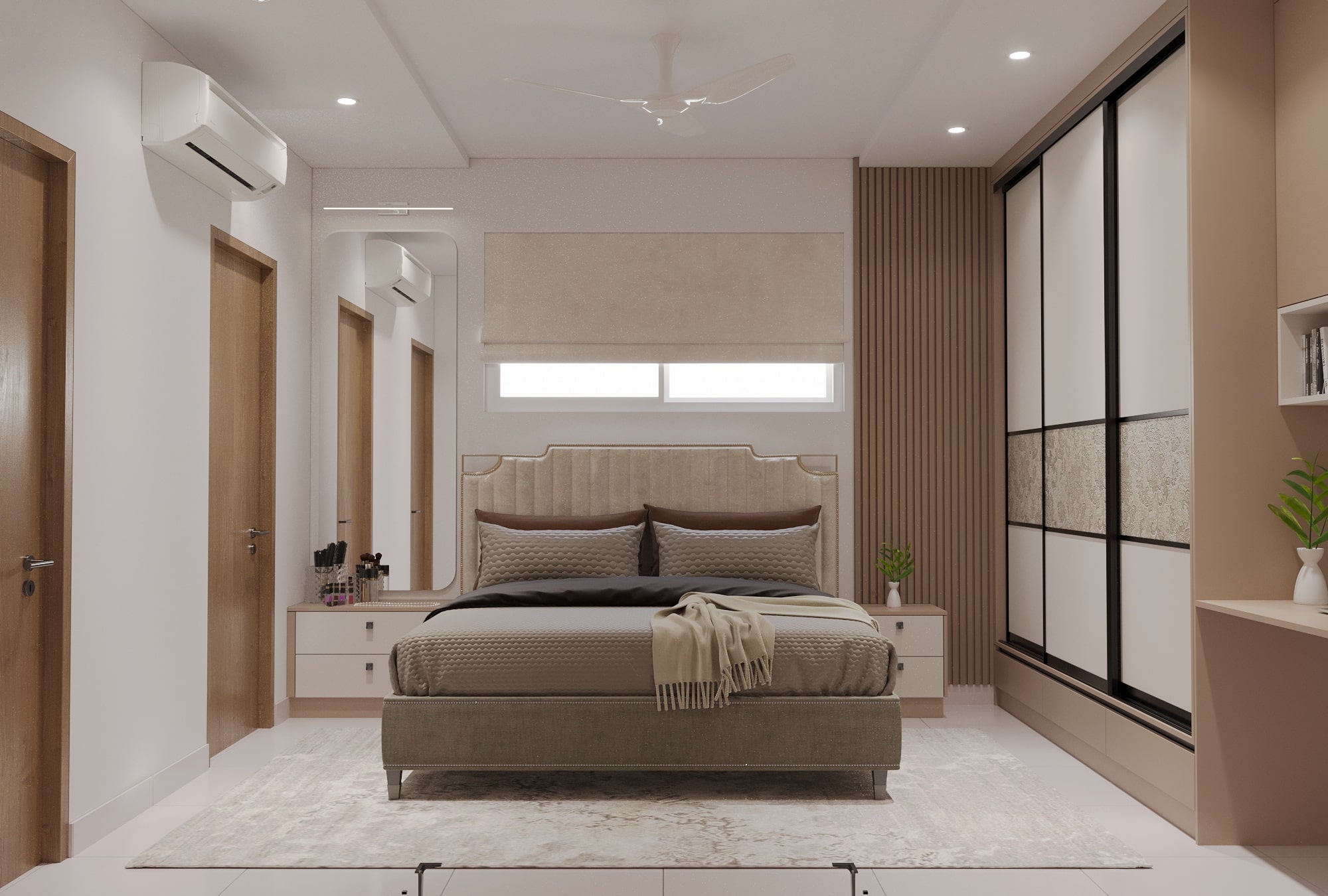
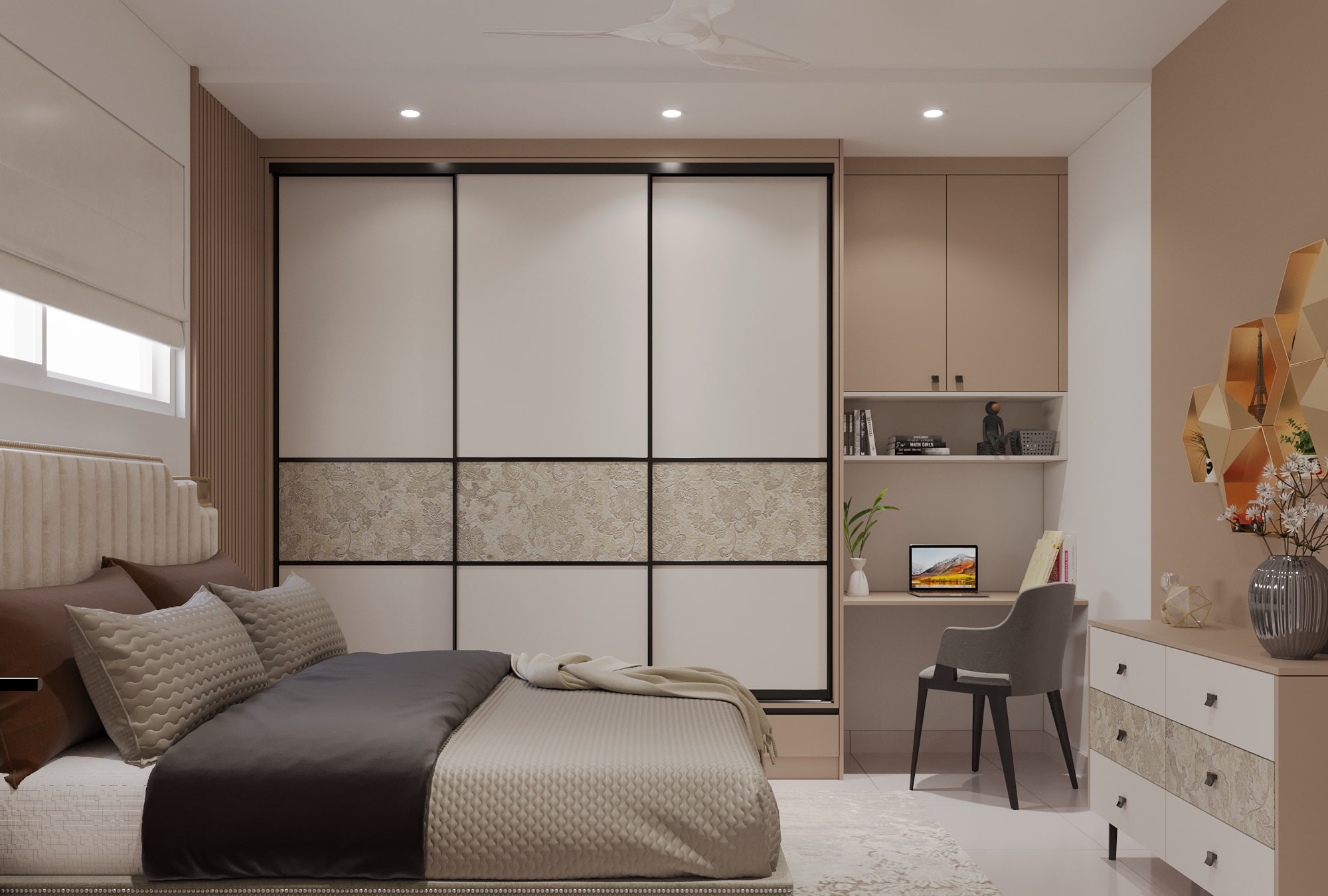

Masterful Bedroom
Let’s face it, there’s no place like the bed! This means they have to be the best part of your home, both in terms of comfort and aesthetics. Likewise, the home has three bedrooms, but the master and kid’s bedrooms are the only ones we worked on. On one hand, the master bedroom is covered in beige and white, ornate with wooden accents. On the other, the kid’s bedroom features a muted colour palette, functional furniture and calming décor. The master bedroom especially stands out because of its magnificent blend of sophisticated and intricate patterns on the sliding wardrobe doors, cabinet drawers and the bed headboard. This is accompanied by an ornate area rug under the bed, which resonates with a familiar vibe.
View Project
Gallery
Meet The
Team

Goutham Kalidindi
Designer

Bharkas Ganesh
3D Visualiser

Sriram Nukala
Project Manager

