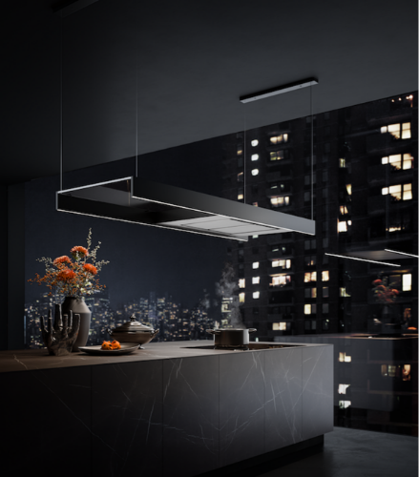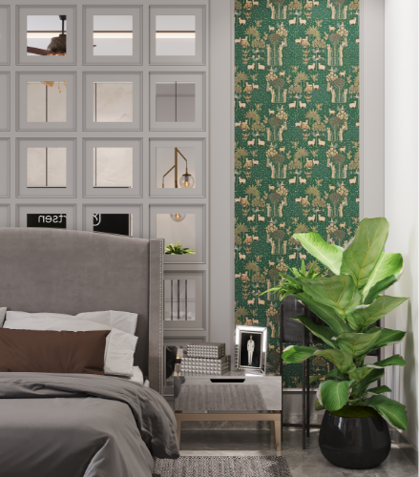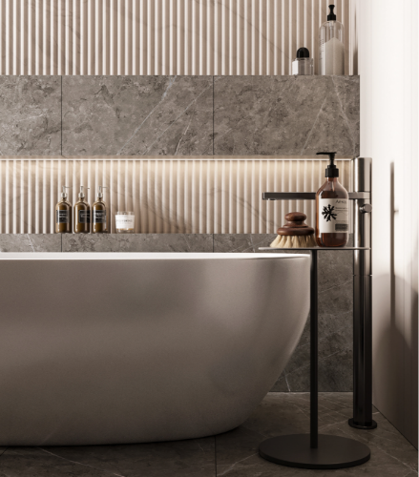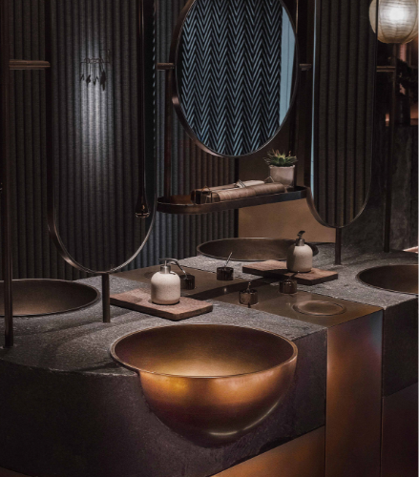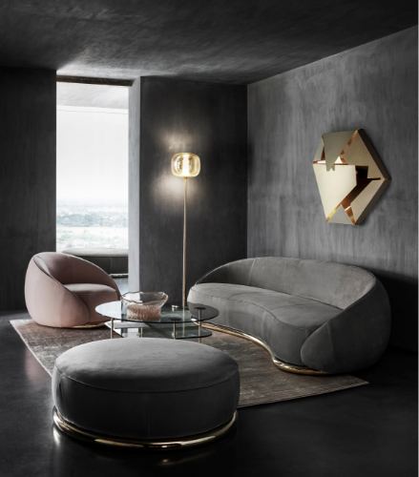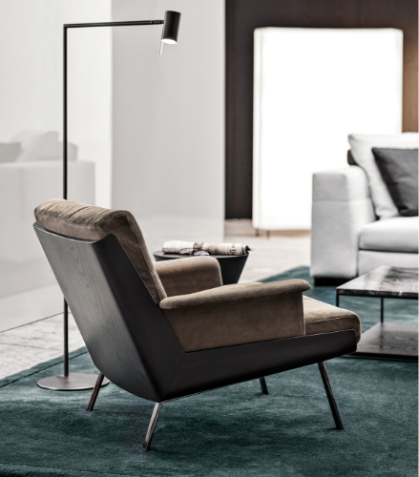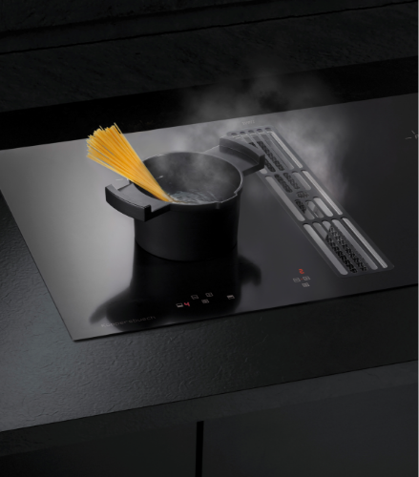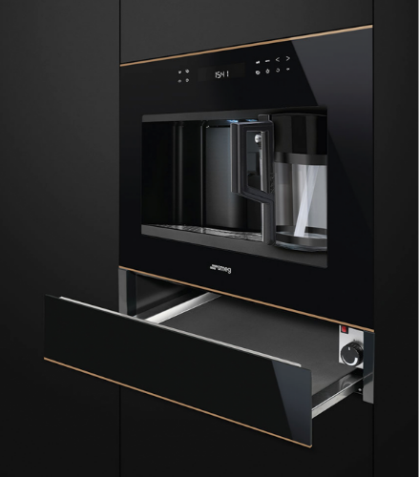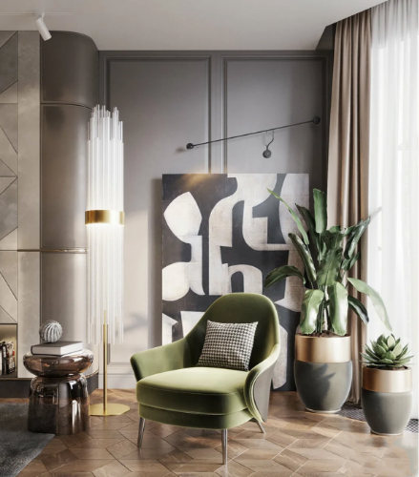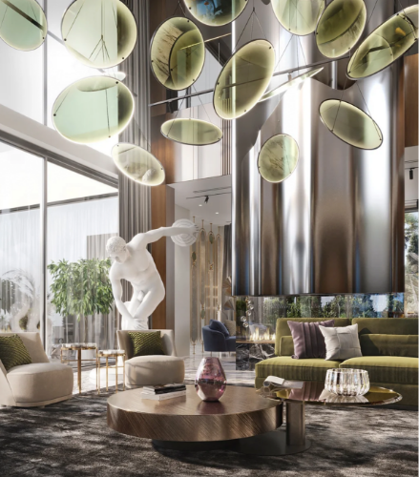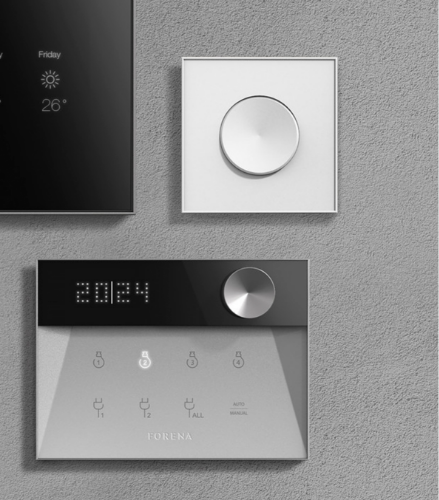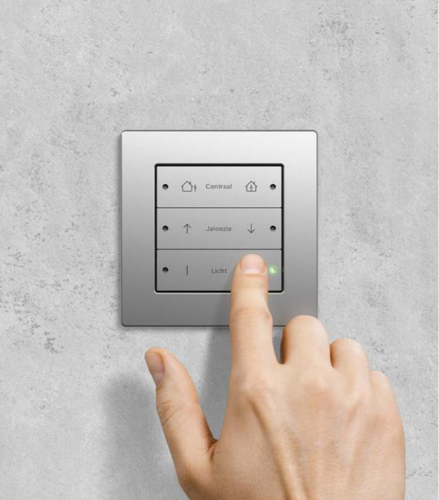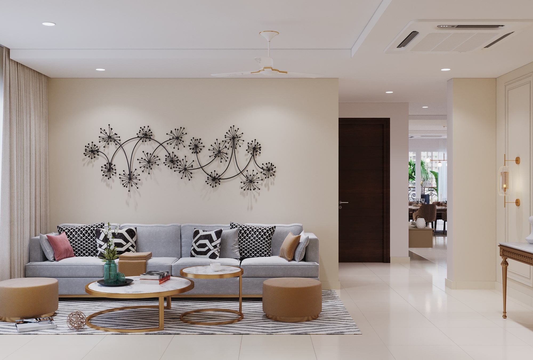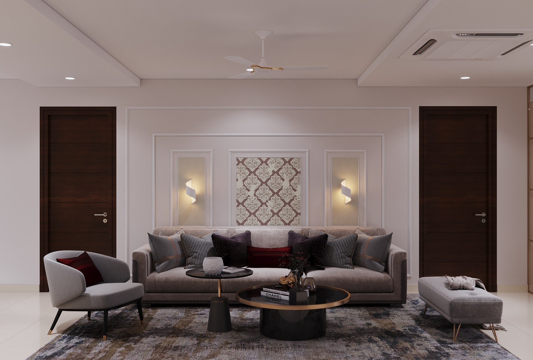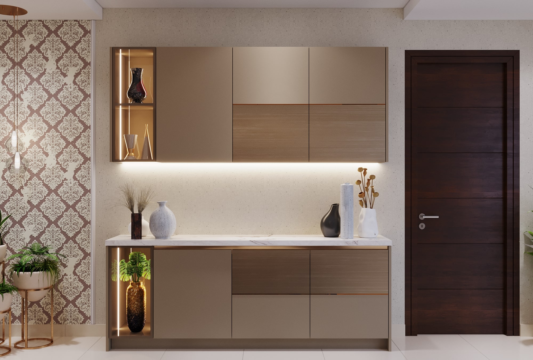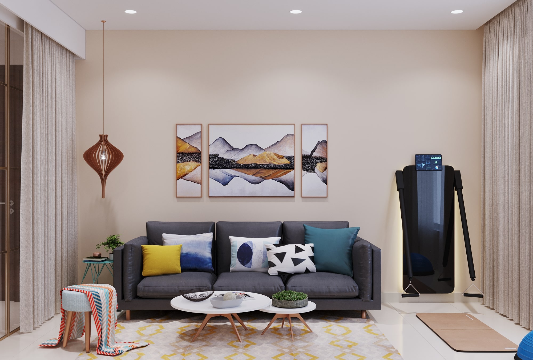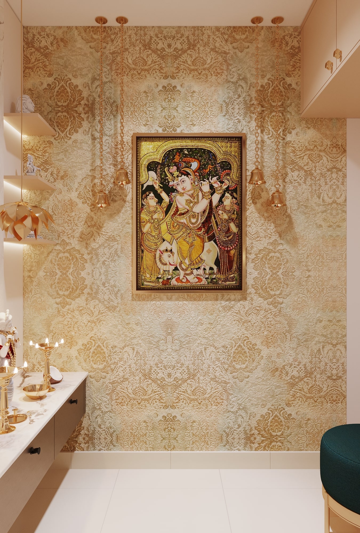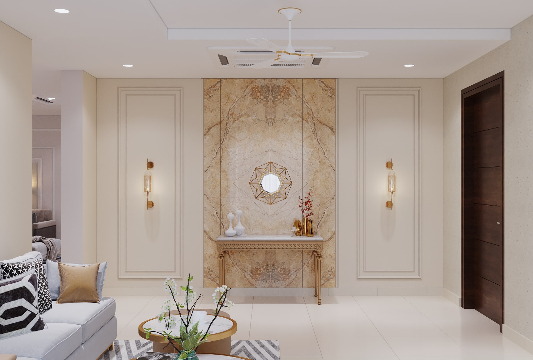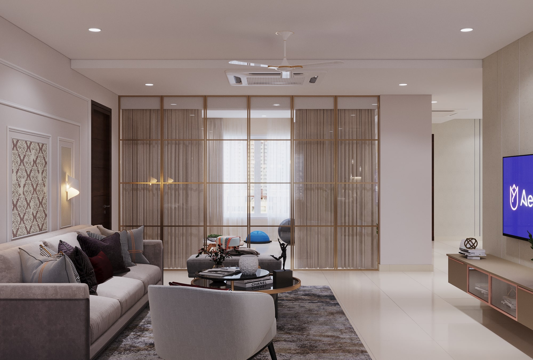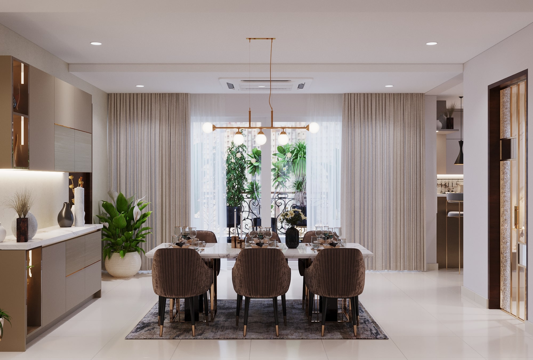A Grandiose, Golden Home in The Sky
Just procuring the parts involved in such an undertaking is hard enough; hiring the right craftsmen and artisans is next to impossible. Which might be the reason Mr. LN Reddy approached Aertsen for a design consultation. The journey began to build this luxurious 4 BHK home in My Home Bhooja, located in the heart of Hyderabad. The layout of the house follows a traditional floor plan, covering a 3,200 sq. ft. area on the 21st floor that literally looks like heaven in the sky. The client was looking for a palace vibe while being grounded in minimalism, so choosing a contemporary style with muted luxury seemed like the obvious choice.
In order to do any justice to this elegant home, let’s begin with the entrance and let the walls take command. However, even before entering the home, the entrance itself is decorated with one of the most extravagant accent walls. Made with Action Tesa MDF Panelling and finished with muted grey textured paint and golden T-trims behind it, the wall gives you a little taste of what's to come next.
This area leads straight to the drawing room, which houses another beautiful golden art piece above the four-seater sofa and a minimalist painting on the opposite wall. The walls are given a paint finish, but the centre of attention has to be the accent wall on the left side of the sofa. It’s decorated with Seron tile cladding over plied panels that sit in between two beaded panels.
The drawing room opens up to the living area that also has an extended dining area, along with a crockery unit and a pooja room that is separated by a foldable door. The room itself features absolute white-coloured walls, with sections of Calcecruda Moroccan painted finish over ornate beading that magnifies the royal ambience in the house. Besides the walls, the living area features muted grey modular furniture and a 72-inch television unit on the opposite wall. Furthermore, the dining table consists of a marble table and chairs.
Moving on to the pooja unit, it features an accent wall with Calcecruda Baroque Lace base-coat with a dune gold colour finish and a pooja counter with a marble counter top. The door separating the pooja area from the dining area is made of an aluminium frame in gold finish with clear glass.
Separated from the living room by a glass sliding door is the balcony with absolute white-coloured walls and wooden flooring. The area consists of a two-seater modular sofa and a vanity counter.
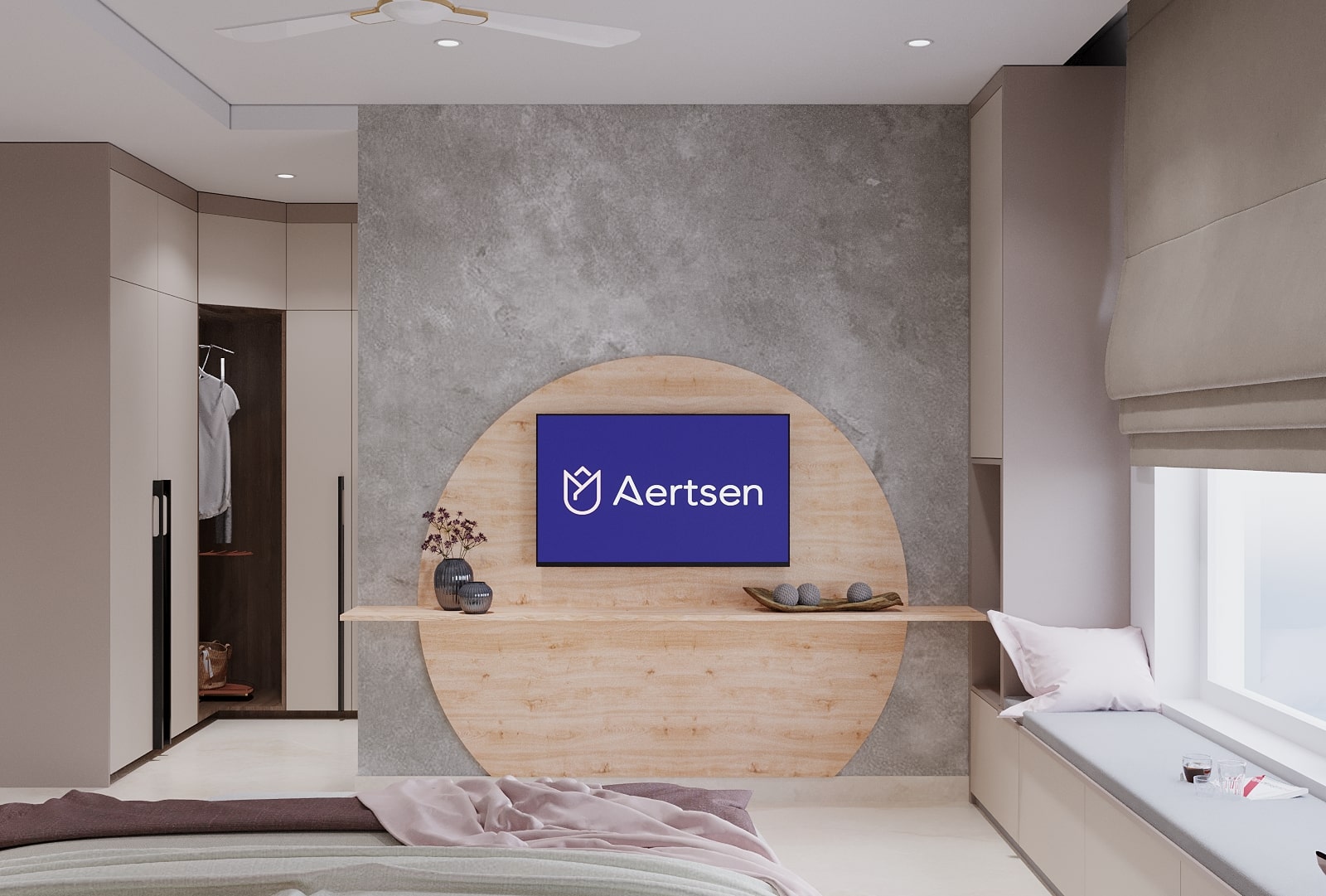
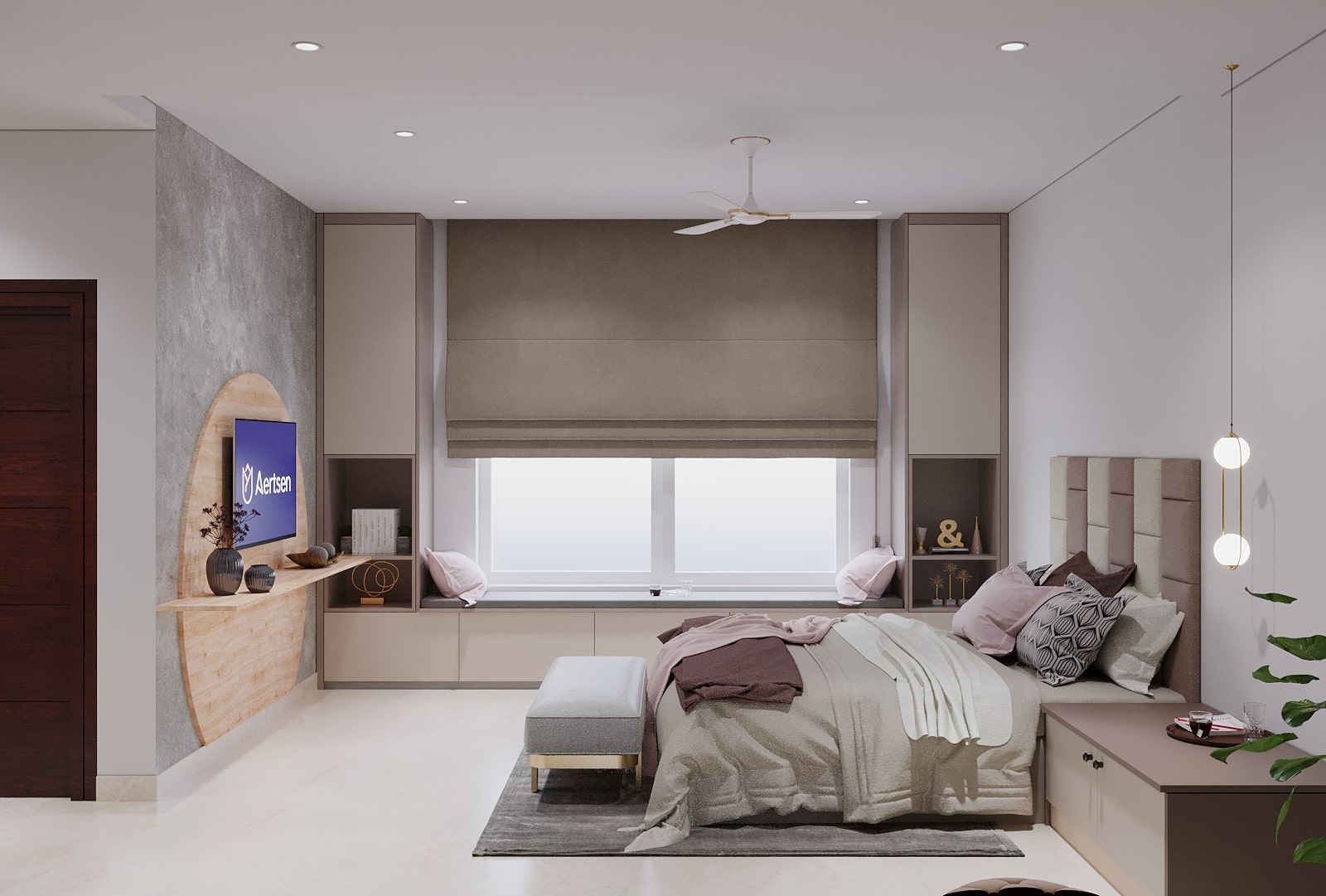
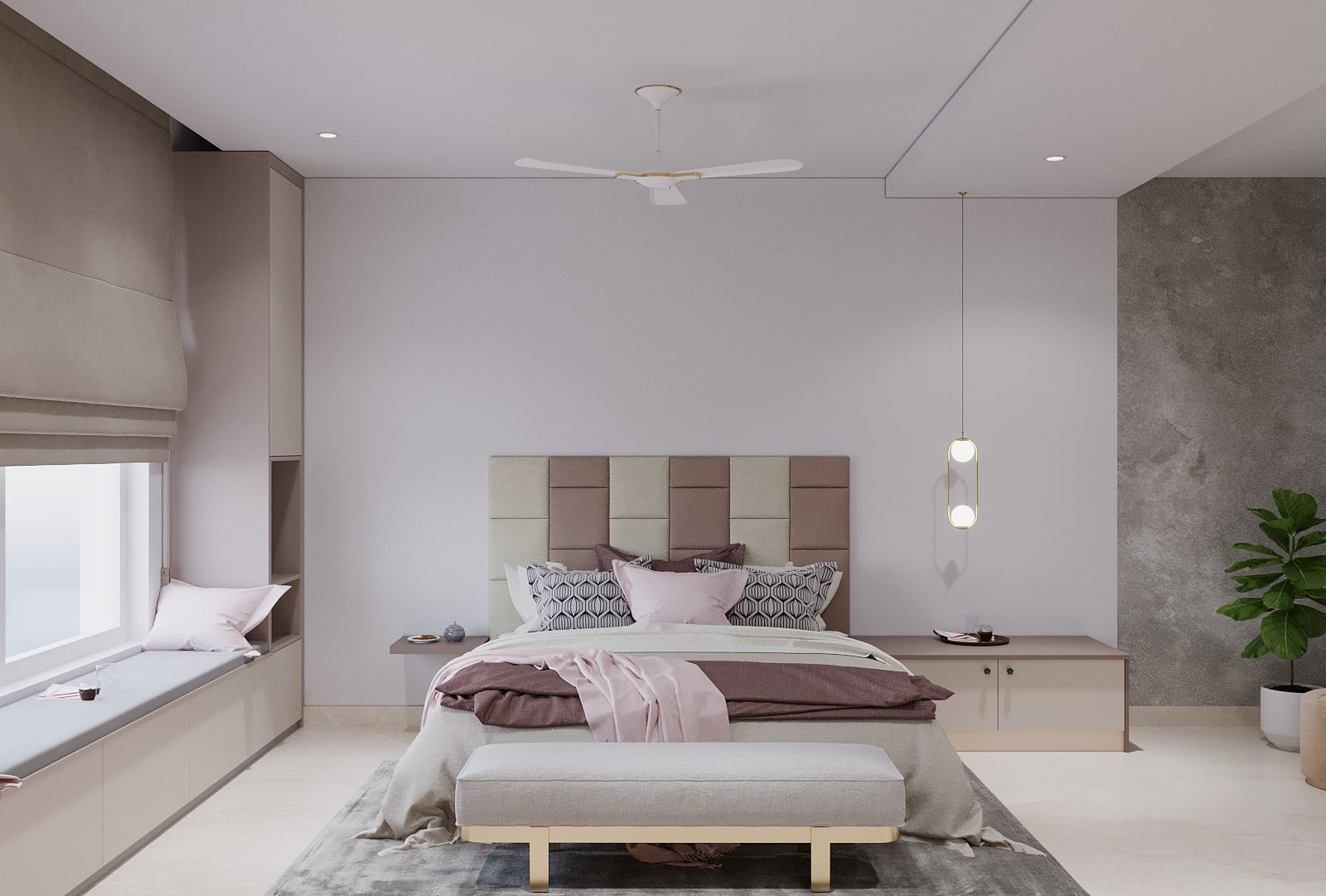
Dreamy Bedrooms
The 3,200 sq. ft. home features 4 bedrooms, but the master bedroom steals the show because of the muted colour palette, material palette and the overall design of the room. Unlike other bedrooms in the house, this one has an attached balcony to the room. The room features a concrete slab with a muted grey finish, right on top of the bed that meets with the fluted plush headboard and two low hanging pendant lights. On the adjoining wall, the wide window is surrounded by beaded wall panelling and a storage bench under the window.
To summarise, the entire house flows with muted colours and plays with royalty in a minimalist style. From the textured walls to the various artwork hung on the walls, this home perfectly portrays a palace. Furthermore, the lighting used in the house intensifies the overall aesthetics of the home.
View Project
Gallery
Meet The
Team
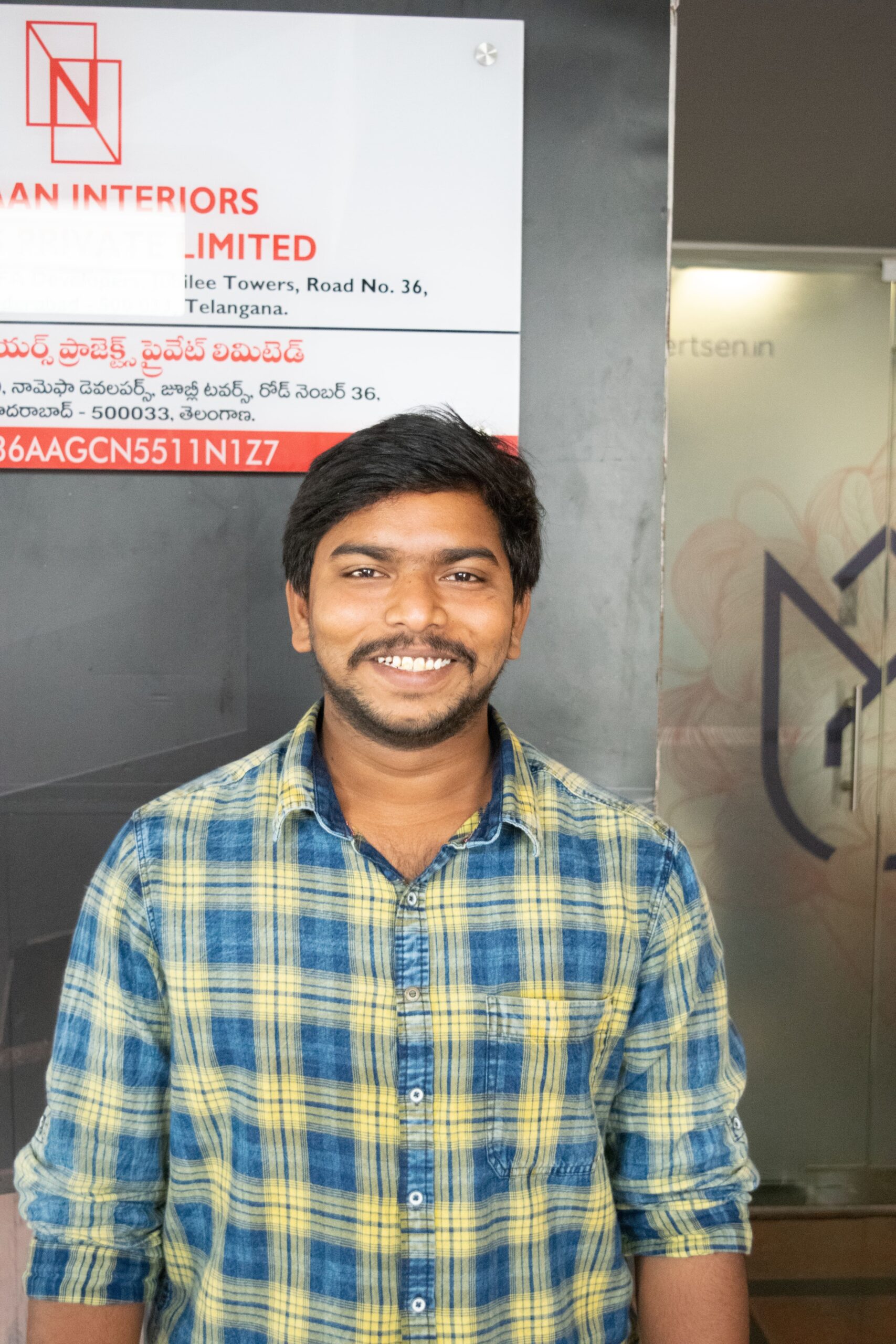
Raghavendra
Designer

Waseem
Project Executive

Dhanadeep Kottur
3D Visualizer

